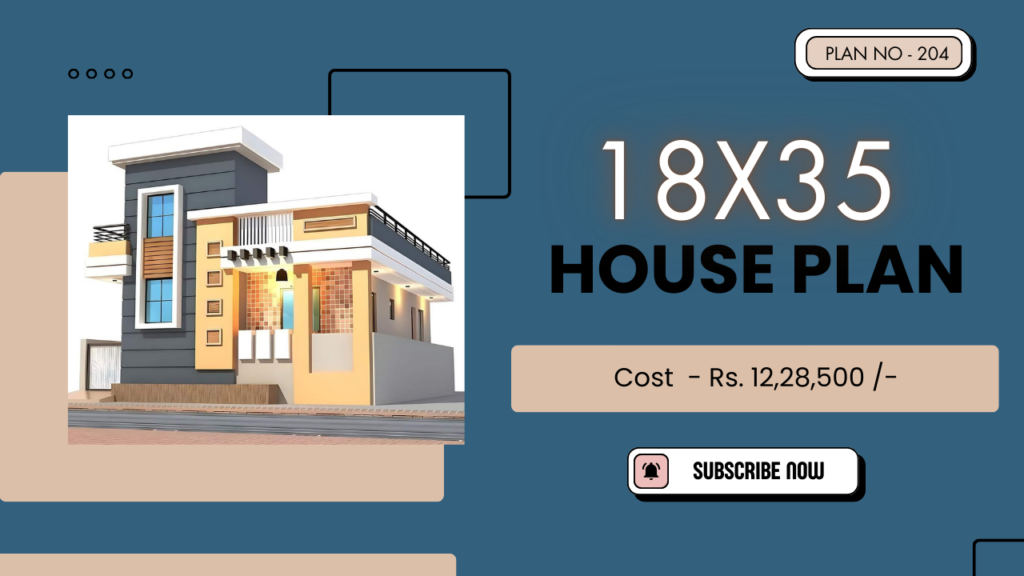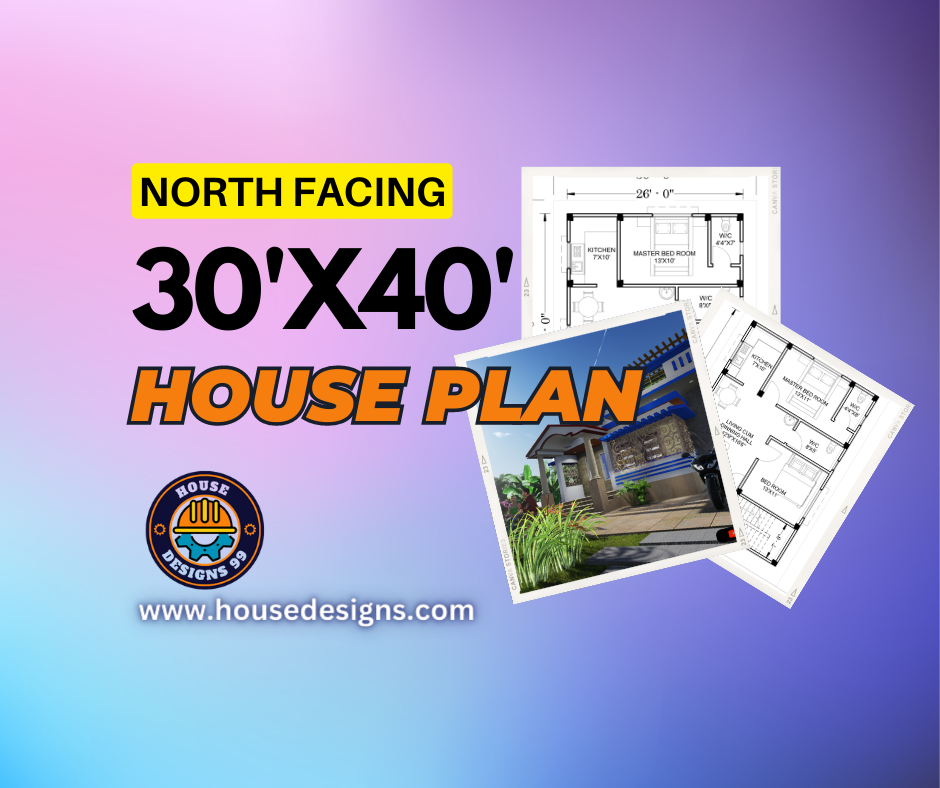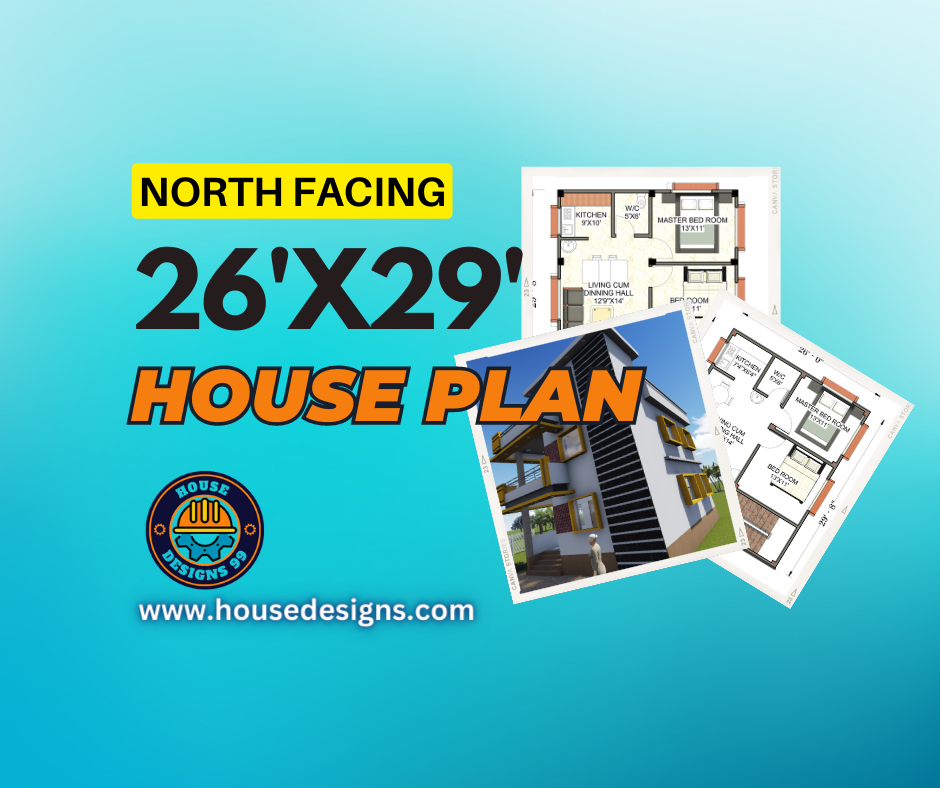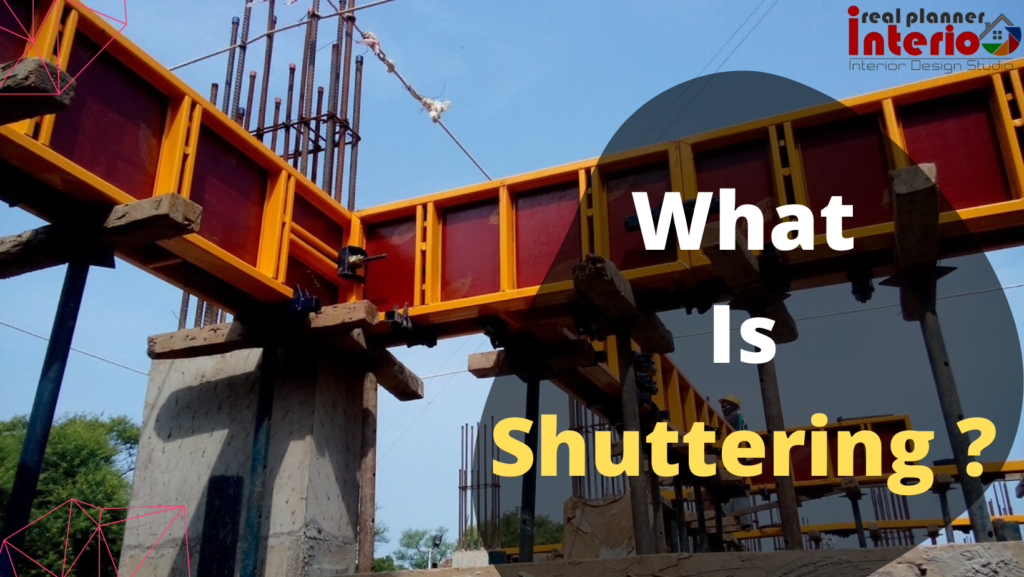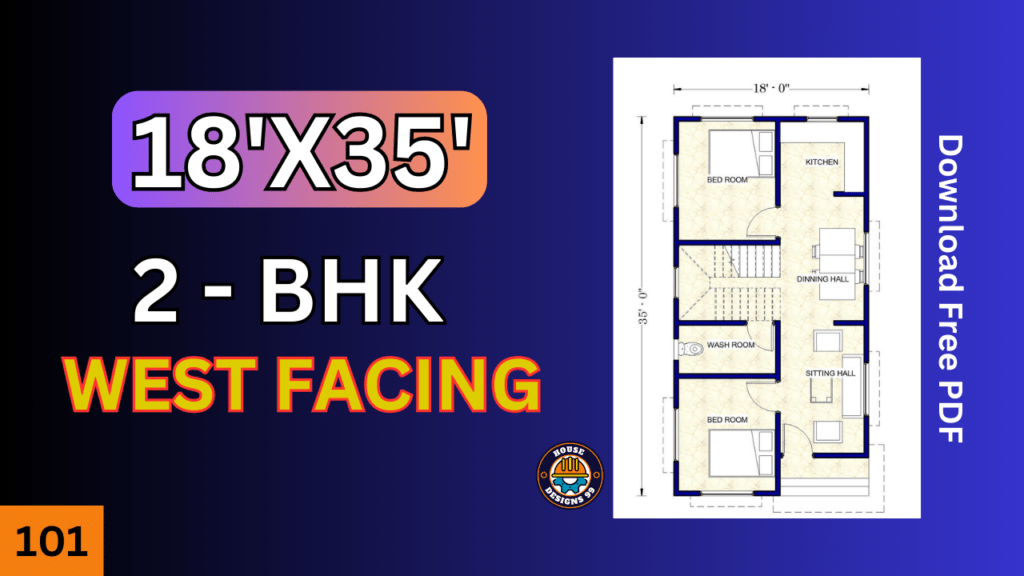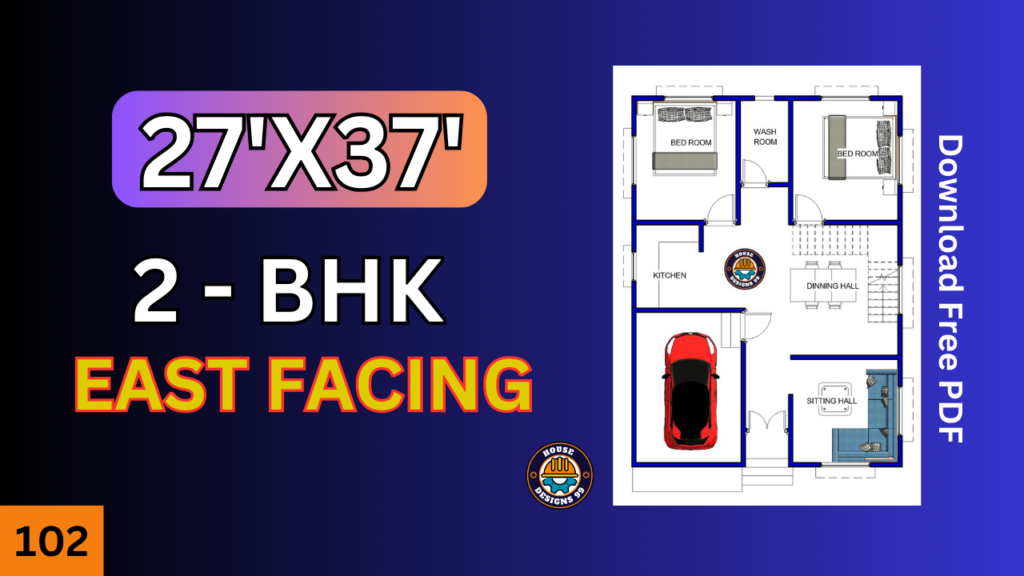
35X18 HOUSE PLAN
Are you looking for a smart and efficient 35×18 house plan? This compact yet functional layout is designed to optimize space while ensuring comfort and practicality. Whether you are building a small family home or a rental unit, this Vastu-compliant house plan is ideal for modern living.
📌 Explore innovative 35×18 home designs that optimize every inch of space!”
👉 Download your free 35X18 house plan now!
📌 Why Choose Our 35X18 House Plans?
✅ Perfect for Urban & Semi-Urban Areas
✅ Budget-Friendly Construction
✅ Smart Layout for Maximum Usability
✅ Vastu-Compliant for Harmony & Prosperity
👉 Download your free house plan now!
Overview of the 35×18 House Plan
This 35 feet by 18 feet home design includes:
✅ 2 Bedrooms – Spacious and well-ventilated
✅ 1 Hall/Living Room – Central gathering space
✅ 1 Kitchen – Compact and efficiently placed
✅ 2 Bathrooms (W/C) – Attached to bedrooms for convenience
✅ Staircase Area – Strategically placed for future expansion

🔍 Key Features of 35X18 House Plans
1. Space Optimization
Despite the limited area, this 35×18 home layout maximizes functionality. The hallway connects all major rooms, making movement easy and seamless.
2. Vastu-Compliant Design
This house plan follows Vastu Shastra principles, ensuring positive energy flow and balance in the home. The placement of bedrooms, kitchen, and entrance aligns with Vastu recommendations.
3. Ideal for Small Families
This 2BHK house plan is perfect for small families, newlyweds, or individuals looking for a compact and efficient home.
4. Future Expansion Possibilities
With a dedicated staircase space, homeowners can easily add an upper floor in the future for additional rooms or rental income.
💰 Construction cost may vary based on location, material quality, and labor charges.
📥 How to Download?
1️⃣ Click the Download Button.
2️⃣ Get Instant Access to PDF/DWG files.
3️⃣ Start planning your dream home today!
🚀 [Download Your Free 18×35 House Plan Now] 🚀
📞 Need Customization? Let’s Talk!
At HouseDesigns99, we offer custom house planning, 3D designs, and expert Vastu consultations to create the perfect home for you.
📩 Contact Us Today!
📢 Share this article with family & friends looking for the best house plans!
Would you like to add more details like 3D visualizations, estimated costs for different materials, or a step-by-step construction guide? 🚀

