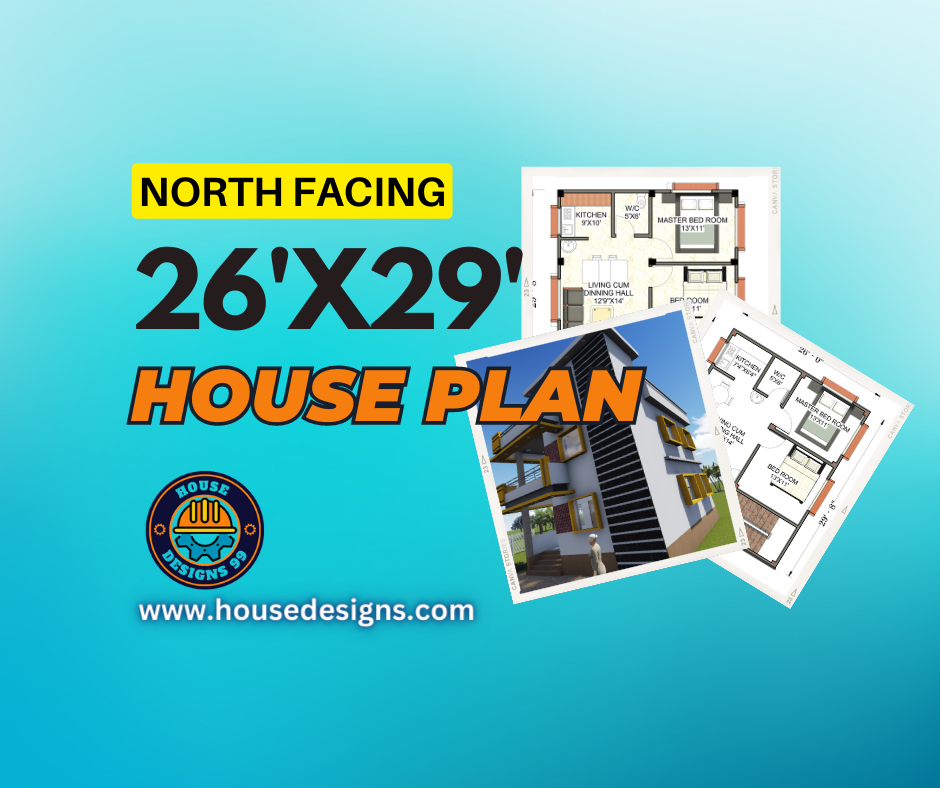Table of Contents
TogglePlot Size and Details
- Plot Area –30’X40′ =1200 sqft.
- Covered area – 26’X29’8”
- Ground Floor Area – 771 sqft.
- 1st Floor Area –843 sqft.
Plan Details
- Bed Room – 2
- Living Cum Dinning – 1
- Kitchen – 1
- Toilet – 1 common
- Balcony in 1st Floor
- Staircase
Construction Cost
Ground Floor – INR. 12.99 Lakh (USD. 15772)
1st Floor – INR. 10.52 Lakh (USD. 12763)
Download the 26'X29' north facing house plan files
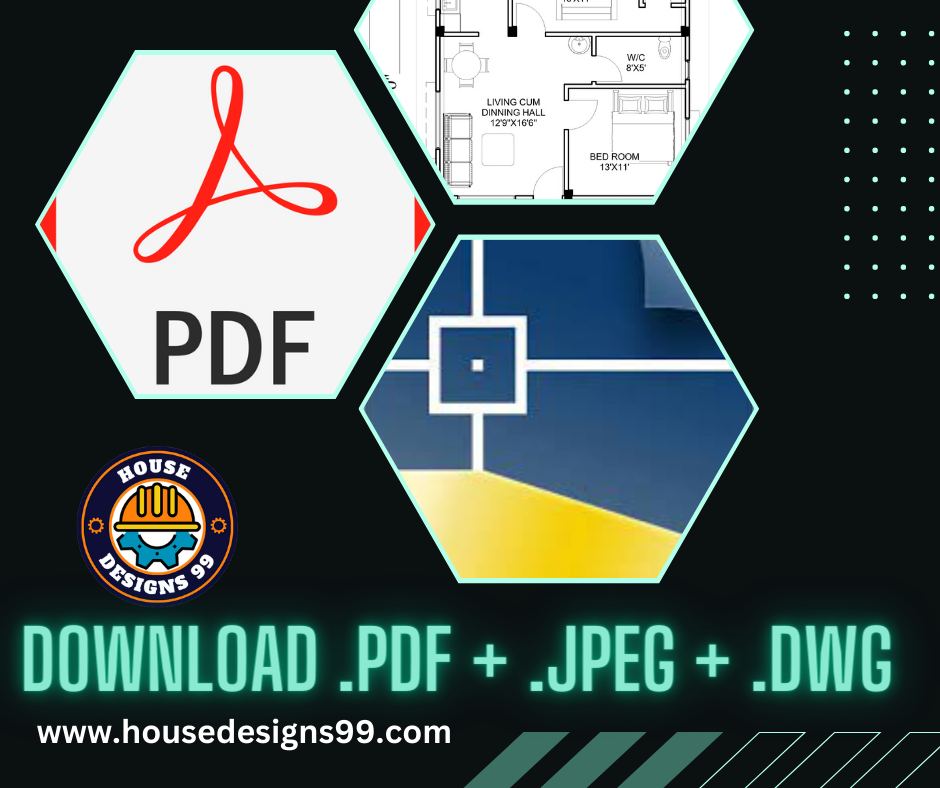
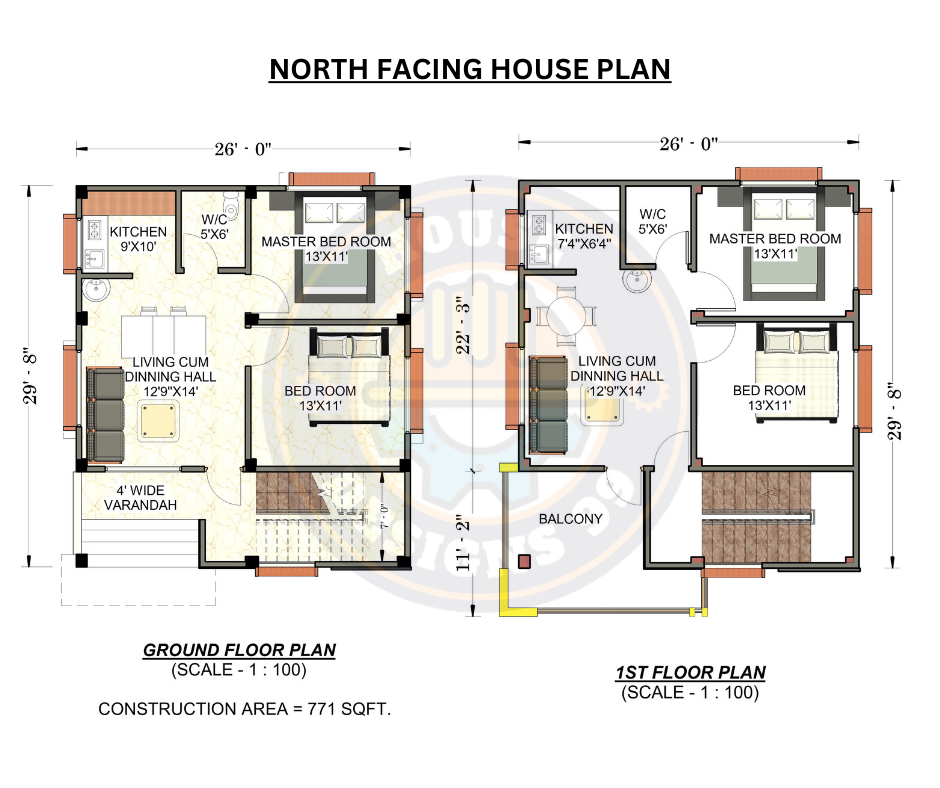
Understanding North Facing House
Benefits of North Facing House
| A north facing house offers several benefits that make it an attractive choice for homeowners. Here are some key advantages: |
| 1. Abundance of Natural Light: North facing houses receive abundant natural light, especially in rooms located on the northern side. This creates a bright and cheerful atmosphere, reducing the need for artificial lighting during the day and positively impacting the overall ambiance of the house. |
| 2. Energy Efficiency: With proper design and placement of windows, a north facing house can leverage natural light and reduce the dependency on artificial lighting. This not only helps in conserving energy but also reduces electricity bills. |
| 3. Comfortable Temperatures: Since the main entrance faces north, the south side of the house is shielded from direct sunlight. This helps maintain cooler temperatures during summers, reducing the need for excessive air conditioning. |
| 4. Vastu Shastra Compatibility: In Vastu Shastra, a north facing house is considered favorable for attracting positive energies and promoting overall well-being. It is believed to enhance financial stability and prosperity. |
| 5. Ideal for Gardens and Outdoor Spaces: North facing houses often have well-lit backyard or garden areas, making them perfect for creating beautiful outdoor spaces to relax and enjoy. |
26'X29' north facing ground floor house plan
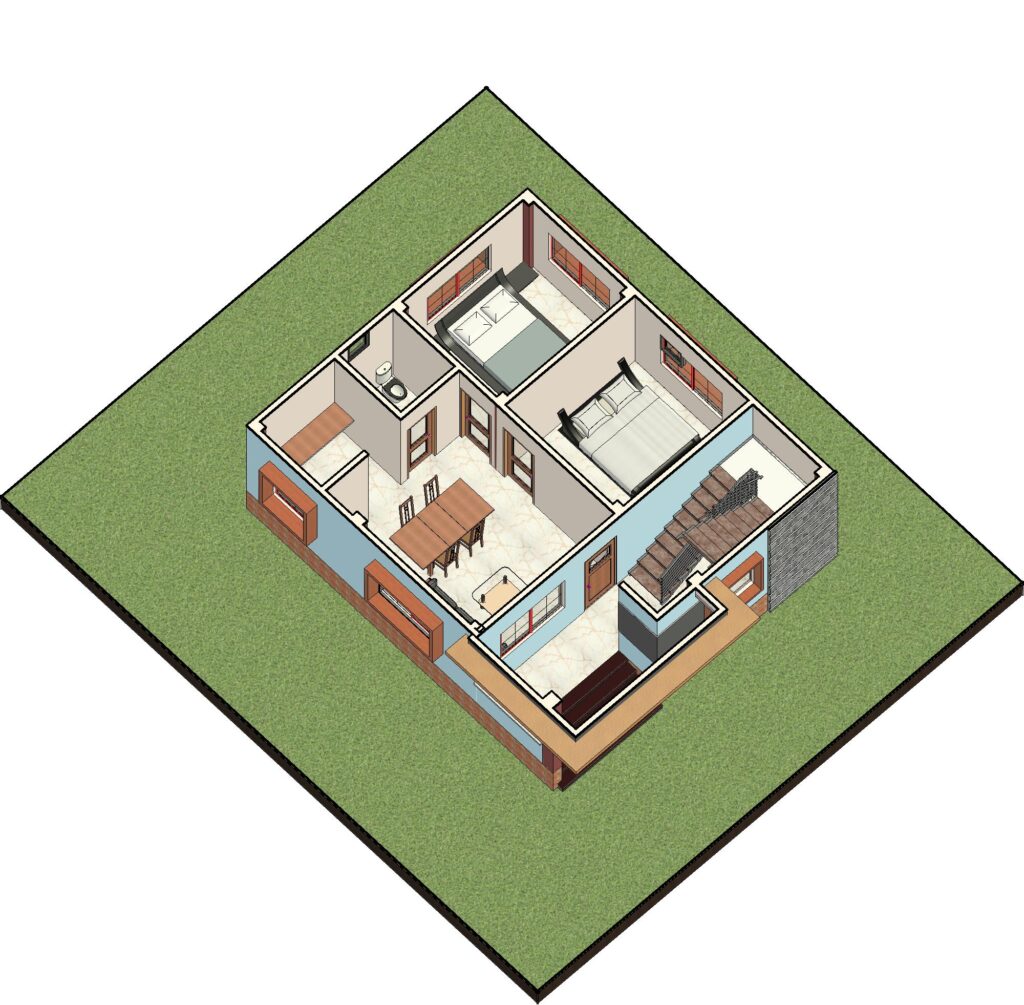
North Facing House Ground Floor Plan Rules
- Available rooms: kitchen, master bedroom, living room cum dining area, sit-out, kid’s room , and common bathroom
- Dimensions given in feet and inches
- Furniture locations given as per vastu principles
- Kitchen located towards the southeast
- Master bedroom placed in the southwest corner
- Living room cum dining area situated in the northeast corner
- Common bathroom placed towards the west
- Kid’s room and attached bathroom positioned towards the west
- Sit-out located in the north direction.
26’X29′ North Facing House Floor Plan
- Master Bed Room = 13’X11′
- Bed Room =13’X11′
- Living cum Dinning Hall = 12’9”x14′
- Kitchen = 7’4×6’4’′
- Wash Room = 5’X6′ (Common)
- 4′ wide Varandah
26'x29' north facing 1ST floor house plan
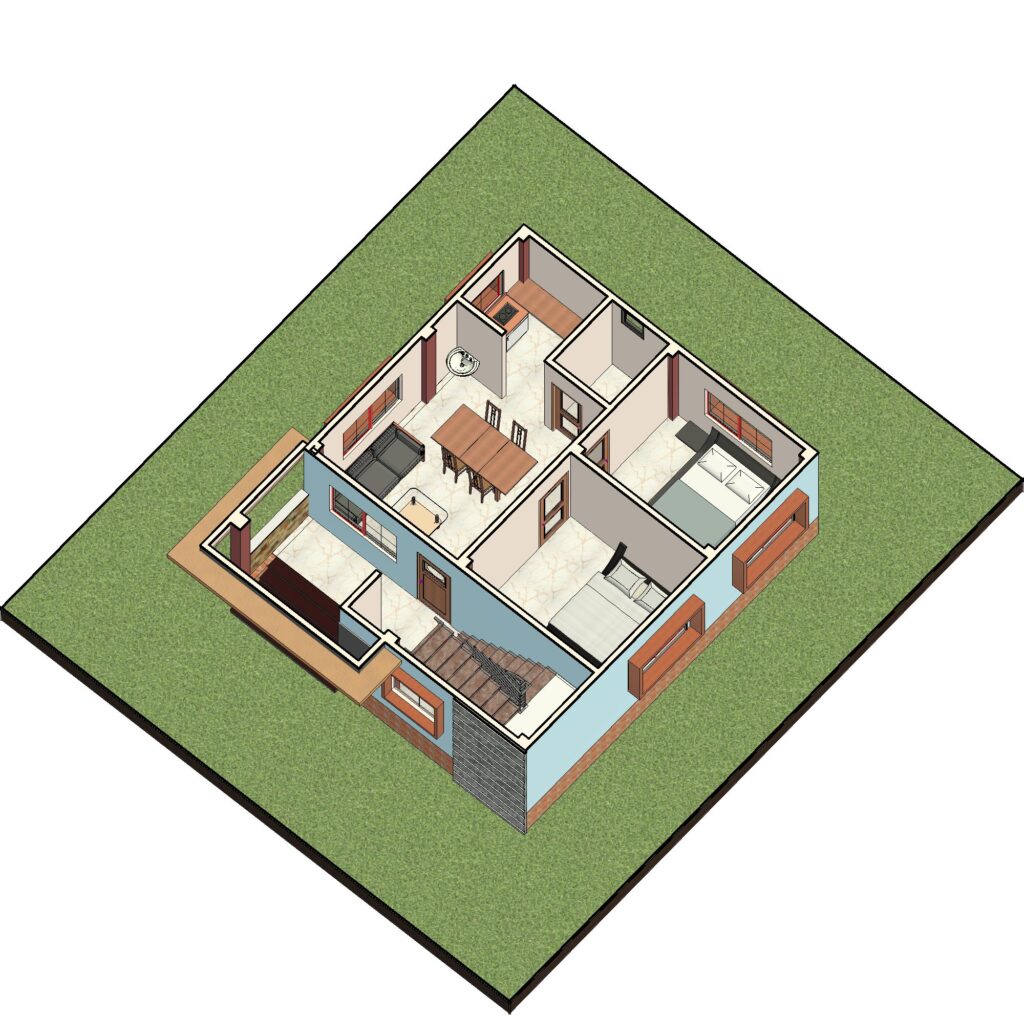
North Facing House 1st Floor Plan Rules
Here are the key features of the first floor plan for a north facing house with a 26 x 29 dimension, designed as per vastu principles:
- Kitchen located towards the southeast
- Master bedroom placed in the southwest corner
- Living room cum dining area situated in the northeast corner
- Common bathroom placed towards the west
- Kid’s room positioned towards the west,
- Balcony situated in the north direction
This floor plan covers an area of 843 sq ft and includes furniture details as per vastu guidelines. All dimensions are given in feet and inches to help with visualization and planning.
26’X29′ North Facing House Floor Plan
- Master Bed Room = 13’X11′
- Bed Room =13’X11′
- Living cum Dinning Hall = 12’9”x14′
- Kitchen = 7’4×6’4’′
- Wash Room = 5’X6′ (Common)
- Balcony = 9’8”X7’5”
Design Tips for North Facing House
There are a few considerations to remember while planning a north-facing home. Let’s go over these in more detail:
Vastu Tips :
- The main entrance need to face northeast or north.
- The house’s south-west corner should include the main bedroom.
- The southeast corner of the home is where the kitchen belongs.
- The direction of the living room should be either north or east.
- The direction of the stairs should be southwest.
Layout Planning :
- Make sure the design is open and spacious, allowing for lots of ventilation and natural light.
- Keep the dining area and living room facing north or north-east.
- The bedrooms should be situated to the south-west.
- Placement of the toilet should not be in the northeast.
- Keep the bathroom and the kitchen separate.
Utilising Space :
- Make good use of the space to prevent the home from appearing crowded.
- To minimise space, make storage areas in the walls.
- Sliding doors can save you room.
- To save space, use furniture that has several uses.
Natural Light and Ventilation :
- Make sure the home has ample ventilation and natural light.
- More light and air may be brought in by using windows and skylights.
- To guarantee adequate ventilation, install air vents.
Wall Colors and Textures :
- To make the property appear larger, paint the walls in light, neutral colours.
- Use different textures, such wood and stone, to give the house more personality.
Cost Estimate for Building a 36'X29' North Facing House

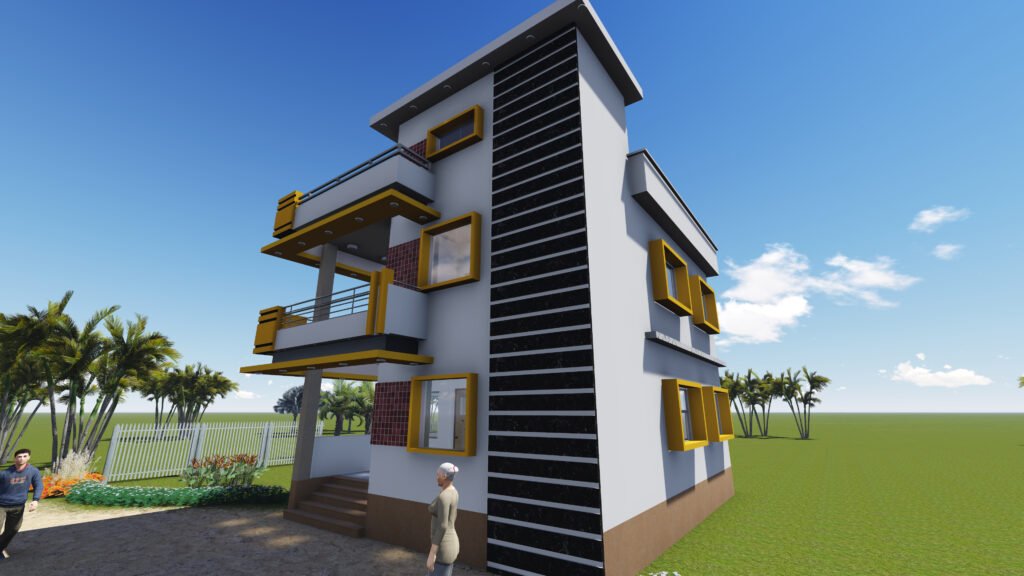


To provide a cost estimate for building a 26’x29′ north-facing house in both Indian Rupees (INR) and United States Dollars (USD), I’ll assume a rough conversion rate of 1 USD = 82 INR. Please keep in mind that exchange rates fluctuate, so it’s important to check the current rates at the time of your project.
- Construction Costs:
a. Foundation:- INR: 2,50,000 to 3,50,000
- USD: $3,000 to $4,200
b. Framing:
- INR: 3,00,000 to 5,00,000
- USD: $4,000 to $5,000
c. Exterior Finishes:
- INR: 2,00,000 to 2,50,000
- USD: $3,000 to $4,000
d. Interior Finishes:
- INR: 3,00,000 to 4,00,000
- USD: $4,000 to $5,000
e. Plumbing, Electrical, and HVAC:
- INR: 2,00,000 to3,00,000
- USD: $2,600 to $4,000
Permits and Fees:
- INR: 50,000 to 1,00,000
- USD: $ 600 to $1,300
Design and Architectural Services:
- INR: 6,00,000 to 7,00,000
- USD: $7,200 to $9,000
Please note that these estimates are rough approximations, and the actual costs can vary significantly based on location, materials used, labor costs, and other factors. The conversion rates provided are based on the assumed rate mentioned earlier and may differ at the time of your project. It’s advisable to consult with local contractors, architects, or builders to get more accurate cost estimates based on your specific requirements and prevailing market conditions.

Md Abdul Quddus (Company CEO)
About Designer :
My name is Md Abdul Quddus and I am a qualified civil engineer and interior designer. I have completed my B.Tech in Civil Engineering and Interior Designing and have worked on over 1000 projects. I am currently based in West Bengal and specialize in both 2D and 3D design.
Throughout my career, I have worked with a variety of clients ranging from individual homeowners to large-scale commercial projects. I believe that every project is unique and requires a personalized approach to ensure that the end result meets the needs and preferences of the client.

