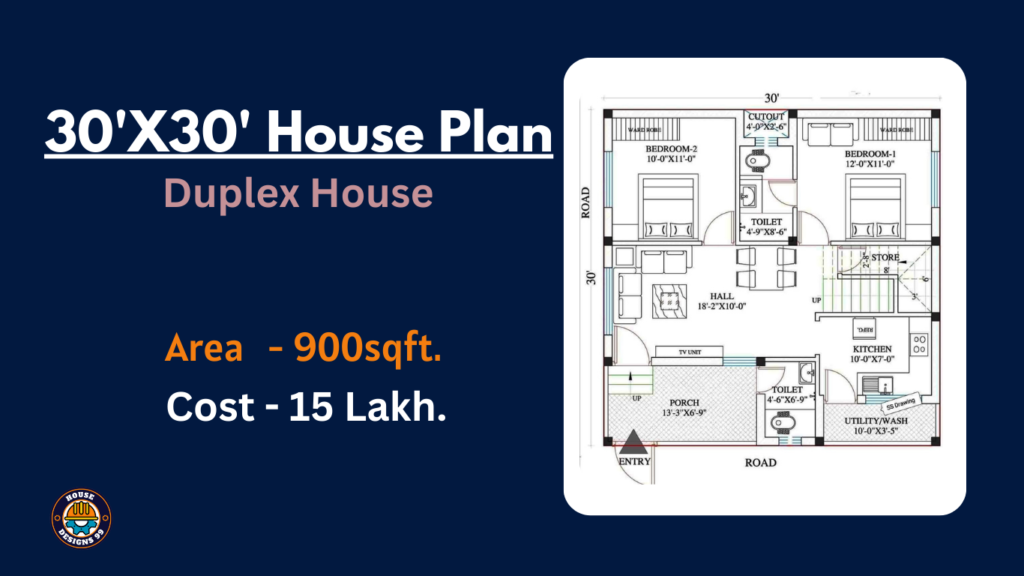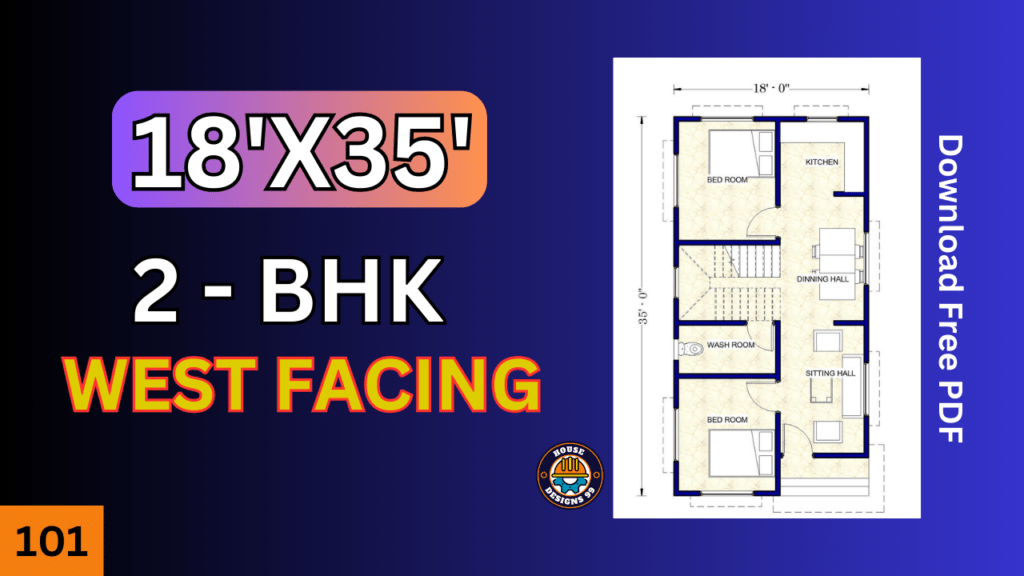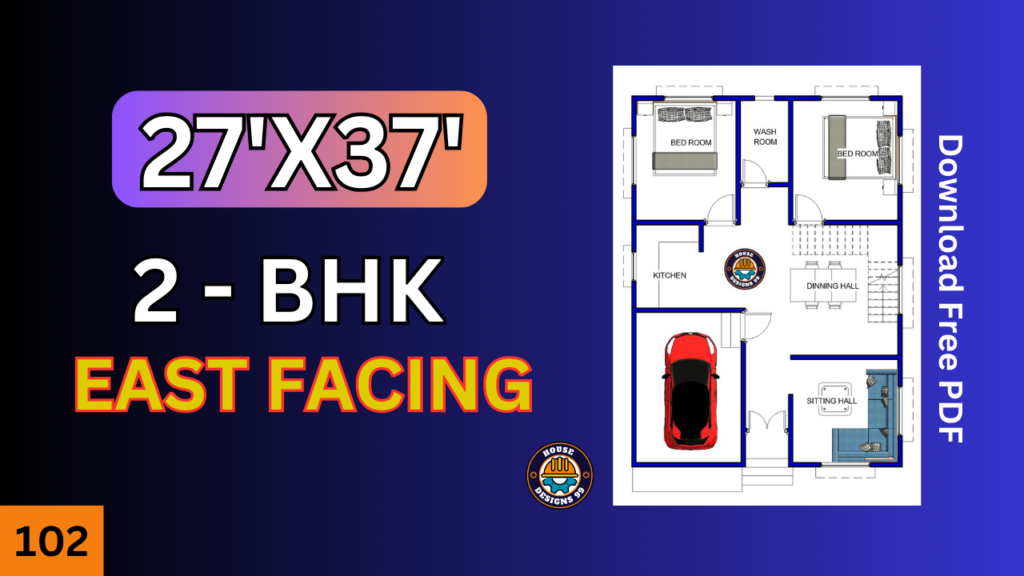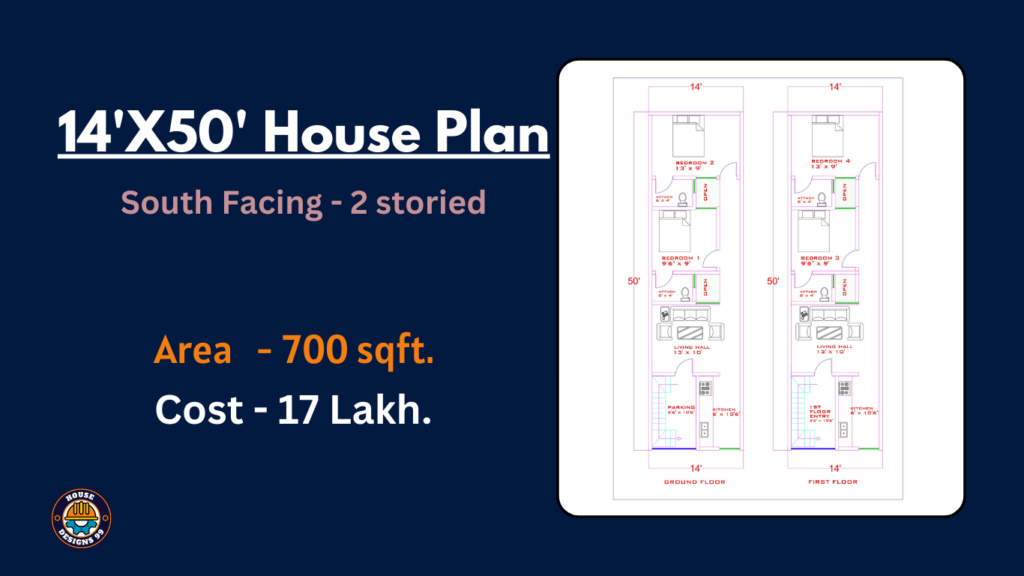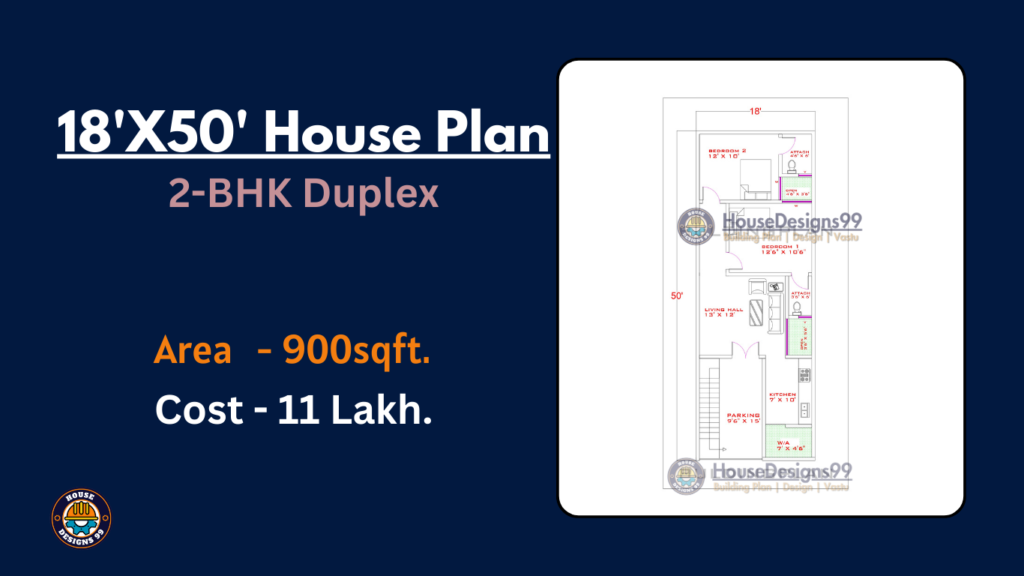Here’s a basic idea for a East facing30x30(900sqft) 2 BHK house plan. The layout can be customised based on your needs and preferences:
House Plan Details :
- Living Room:18’2”x10′
- Bedroom 1: 12’x11′
- Bedroom 2: 10’x11′
- Utility: 10’x3’5”
- Porch : 13’3”x6’9”
- Kitchen:10’x7′
- Attach Toilet: 4’9”X8’6”
- Common Bathroom: 4’6”X6’9”
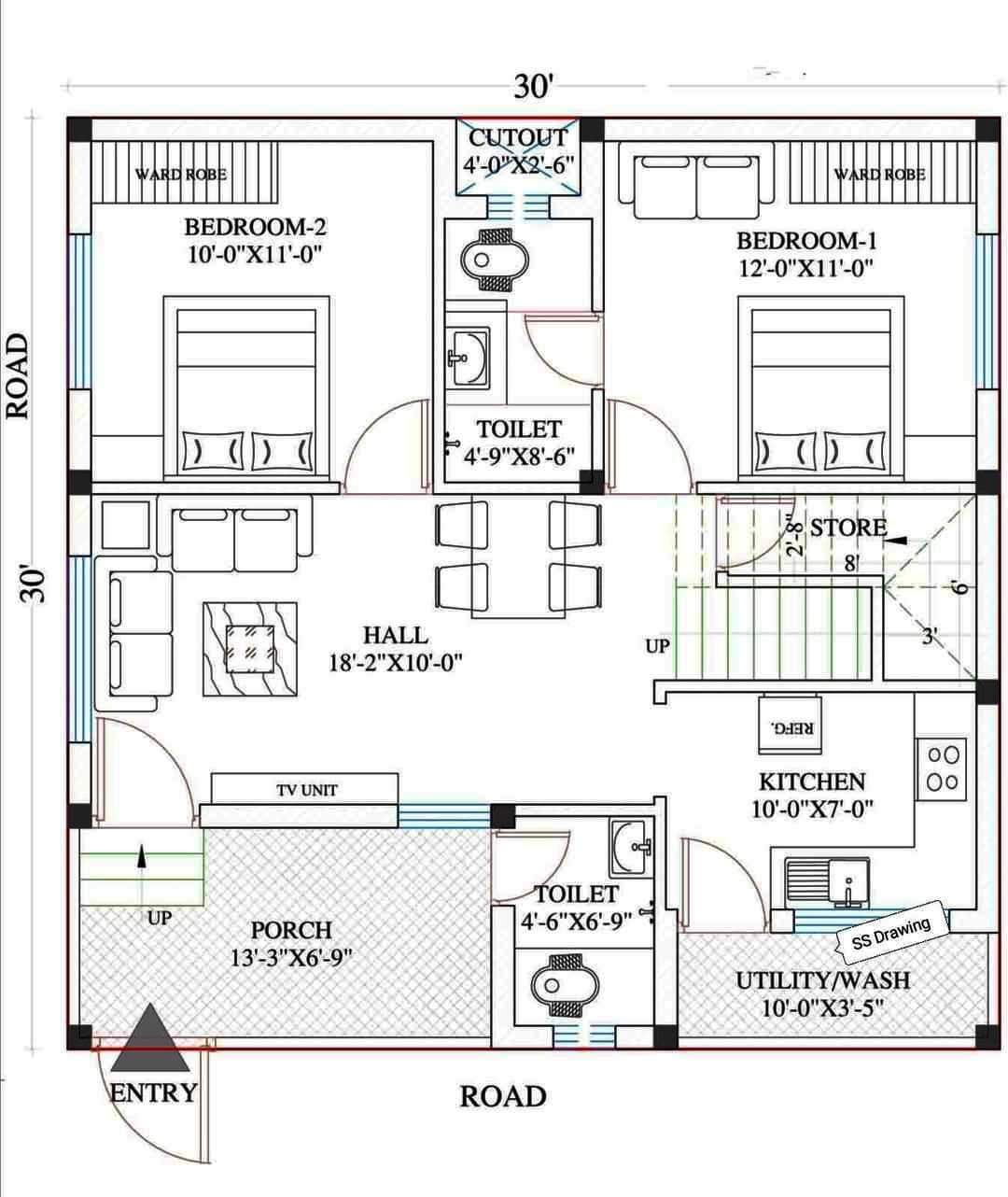
House Plan Overview
- Total Area:900sqft
- Rooms:2 Bedroom, 1 Hall (Living Room), 1 Kitchen,
2Bathroom, Porch, Utility
Construction Cost:
Rs. 1500480 /
Construction Material CalculatorPlease ensure accurate measurements for better results.
Fill the enquiry form for Customized Building Plan
Please ensure accurate measurements for better results.
Fill the enquiry form for Customized Building Plan

