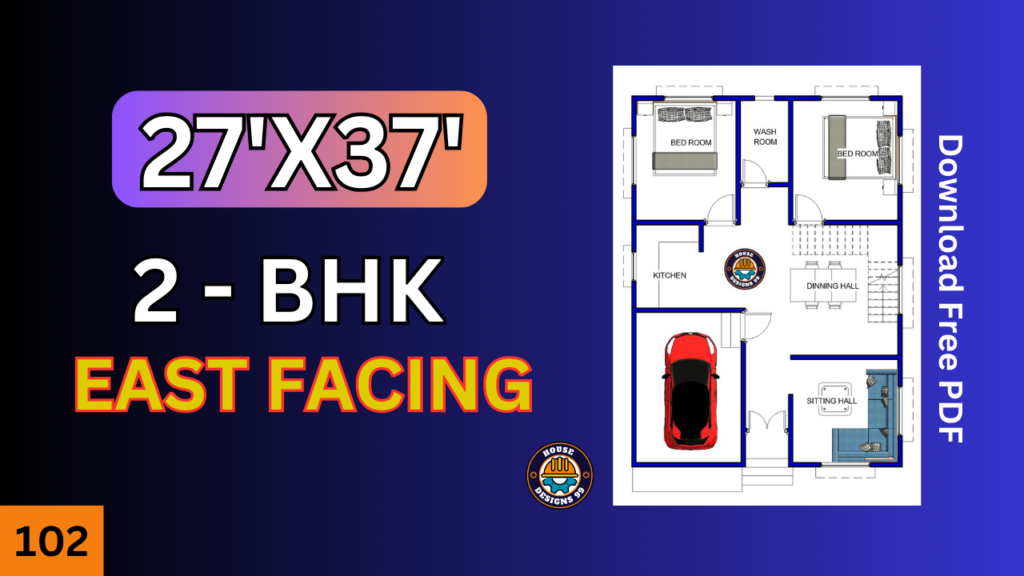27′ X 37′ house plan east facing | 27 by 37 house plan
Key Features of the 27 x 37 House Plan This two-bedroom house design has a living hall, two bedrooms, one bathroom, and a modular kitchen. 18X35 2BHK PLAN DESCRIPTION Plot Area 999 square feet Total Built Area 999 square feet (Duplex) Width 27 feet Length 37 feet Cost Low Bedrooms 2 (with Cupboards, Study and Dressing) […]
27′ X 37′ house plan east facing | 27 by 37 house plan Read More »

