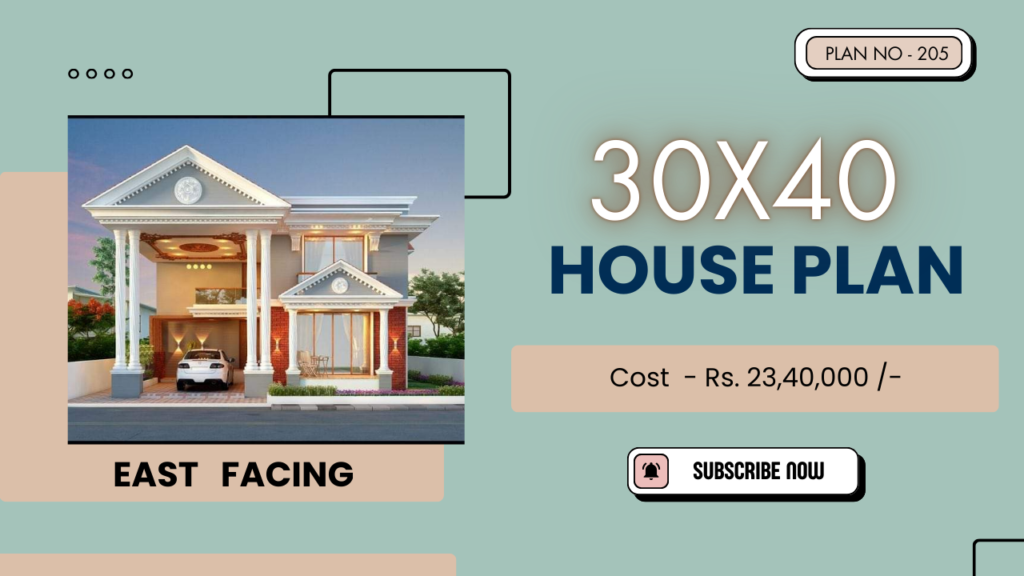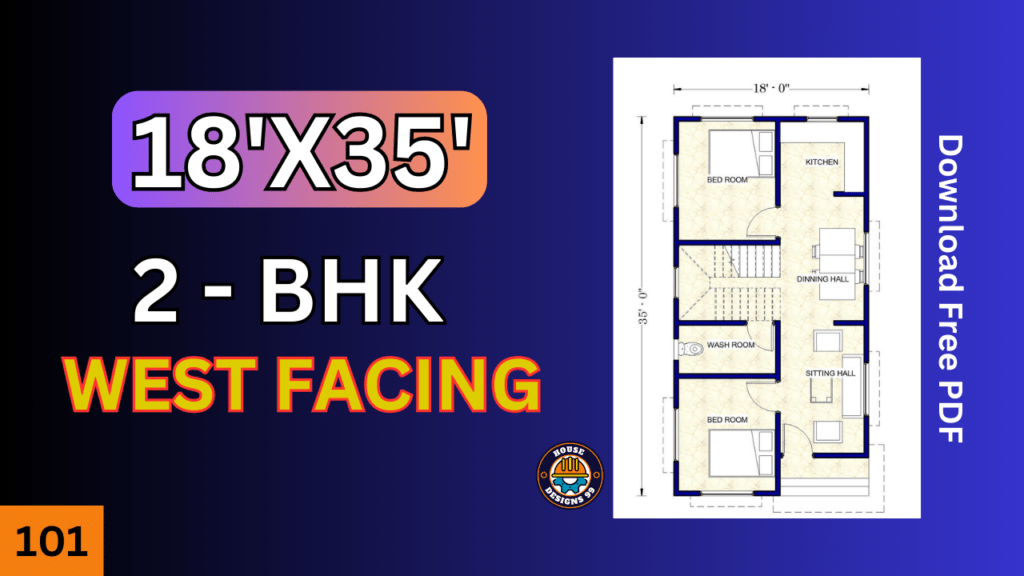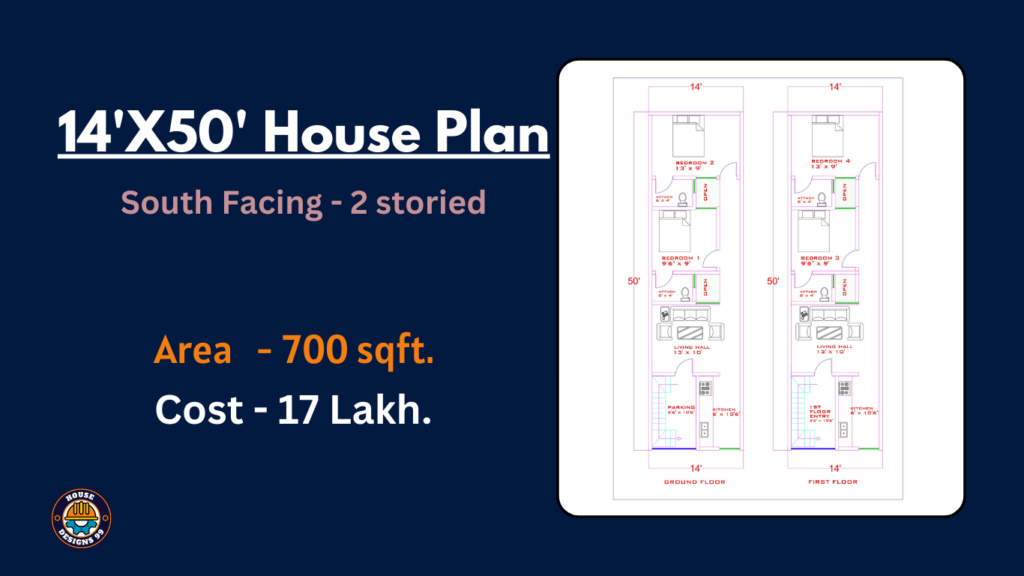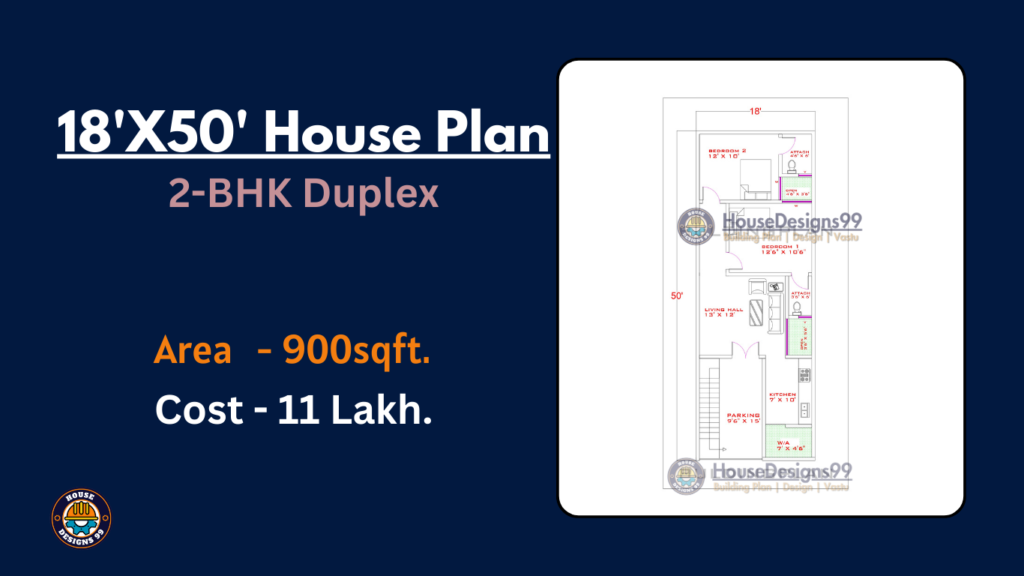
Are you searching for a 30×40 house plan that is both practical and stylish? Look no further! This 30X40 East facing 2BHK house design is thoughtfully crafted to maximize space utilization, ensuring comfort, functionality, and aesthetic appeal. Whether you’re planning to build your dream home or looking for modern architectural inspiration, this 30×40 home layout has everything you need.
Overview of the 30×40 House Plan | 30X40 East facing
- Total Area: 1,200 sq. ft. (30 feet x 40 feet)
- Type: 2BHK (2 Bedrooms, Hall, and Kitchen)
- Style: Contemporary, Compact, and Space-Efficient
- Ideal for: Small families, rental homes, and independent houses
Key Features of This 30×40 House Plan | 30X40 East facing
1. Spacious Living Room (13′ x 10′)
The living room is located at the front, offering a welcoming ambiance with ample space for seating. Its large windows ensure proper ventilation and natural light, making the space bright and airy.
2. Well-Designed Dining Area (17’6″ x 10’6″)
The dining hall is centrally positioned, connecting all rooms seamlessly. It provides enough space for a family dining table and enhances the home’s open-concept feel.
3. Two Comfortable Bedrooms (10’6″ x 13′)
This house plan includes two spacious bedrooms, each measuring 10’6″ x 13′. These bedrooms offer privacy and comfort, making them ideal for relaxation.
4. Modern Kitchen (5′ x 8′)
The kitchen is compact yet efficient, allowing for easy meal preparation. It is positioned near the dining area for convenience.
5. Puja Room (5′ x 4′)
A dedicated puja room is included, providing a peaceful space for spiritual activities and meditation.
6. Two Well-Planned Washrooms
This house features two washrooms:
- One common toilet (5′ x 7′), accessible from the living and dining area.
- One attached toilet (4′ x 8′) in the master bedroom for privacy.
7. Beautiful Outdoor Spaces
- Garden Space: The plan incorporates green areas at the front and back, enhancing the home’s aesthetic appeal.
- Parking Area: There is an allocated parking space in front of the house, ensuring convenience.
Advantages of This 30×40 House Plan | 30X40 East facing
✅ Space Optimization: Each room is thoughtfully designed to make the best use of available space.
✅ Proper Ventilation: Large windows in every room ensure adequate airflow and sunlight.
✅ Vastu-Friendly Design: The layout aligns with traditional Vastu principles for positive energy.
✅ Modern Yet Traditional Feel: It blends modern living needs with traditional home design elements.
✅ Perfect for Small Families: This 2BHK plan is ideal for nuclear families looking for an independent house.
Conclusion
If you are looking for a budget-friendly, well-planned 30×40 house design, this 2BHK layout is a great choice. It offers a spacious living area, comfortable bedrooms, a functional kitchen, and a serene puja room, making it perfect for a modern Indian family.
Start building your dream home today with this thoughtfully designed 30×40 house plan!
Need Help With Your Dream Home?
Contact an architect or home designer today to customize this plan to suit your specific needs. Stay tuned for more house plan ideas!
Keywords for SEO Optimization:
30×40 house plan, 1200 sq. ft home design, 2BHK house plan, small house plan, modern house design, budget home layout, vastu house plan, home construction ideas







Your blog is like a beacon of light in the vast expanse of the internet. Your thoughtful analysis and insightful commentary never fail to leave a lasting impression. Thank you for all that you do.
Your blog is a true hidden gem on the internet. Your thoughtful analysis and engaging writing style set you apart from the crowd. Keep up the excellent work!
Your blog is a treasure trove of valuable insights and thought-provoking commentary. Your dedication to your craft is evident in every word you write. Keep up the fantastic work!
Hi i think that i saw you visited my web site thus i came to Return the favore I am attempting to find things to improve my web siteI suppose its ok to use some of your ideas
Your writing is not only informative but also incredibly inspiring. You have a knack for sparking curiosity and encouraging critical thinking. Thank you for being such a positive influence!
Your blog is a true hidden gem on the internet. Your thoughtful analysis and engaging writing style set you apart from the crowd. Keep up the excellent work!
Wow wonderful blog layout How long have you been blogging for you make blogging look easy The overall look of your site is great as well as the content