Key Features of the 25 x 25 House Plan
This two-bedroom house design has a living hall, two bedrooms, one bathroom, and a modular kitchen.
| 18X35 2BHK PLAN DESCRIPTION | |
|---|---|
| Plot Area | 900 square feet |
| Total Built Area | 625 square feet (Duplex) |
| Width | 25 feet |
| Length | 25 feet |
| Cost | Low |
| Bedrooms | 2 Bedrooms on the Ground Floor (with Cupboards, Study and Dressing) 2 Bedrooms on the 1st Floor |
| Bathrooms | 2 (2 Common) |
| Kitchen | Modular kitchen |
| Stairs | Dog-legged- staircase (Inside) |

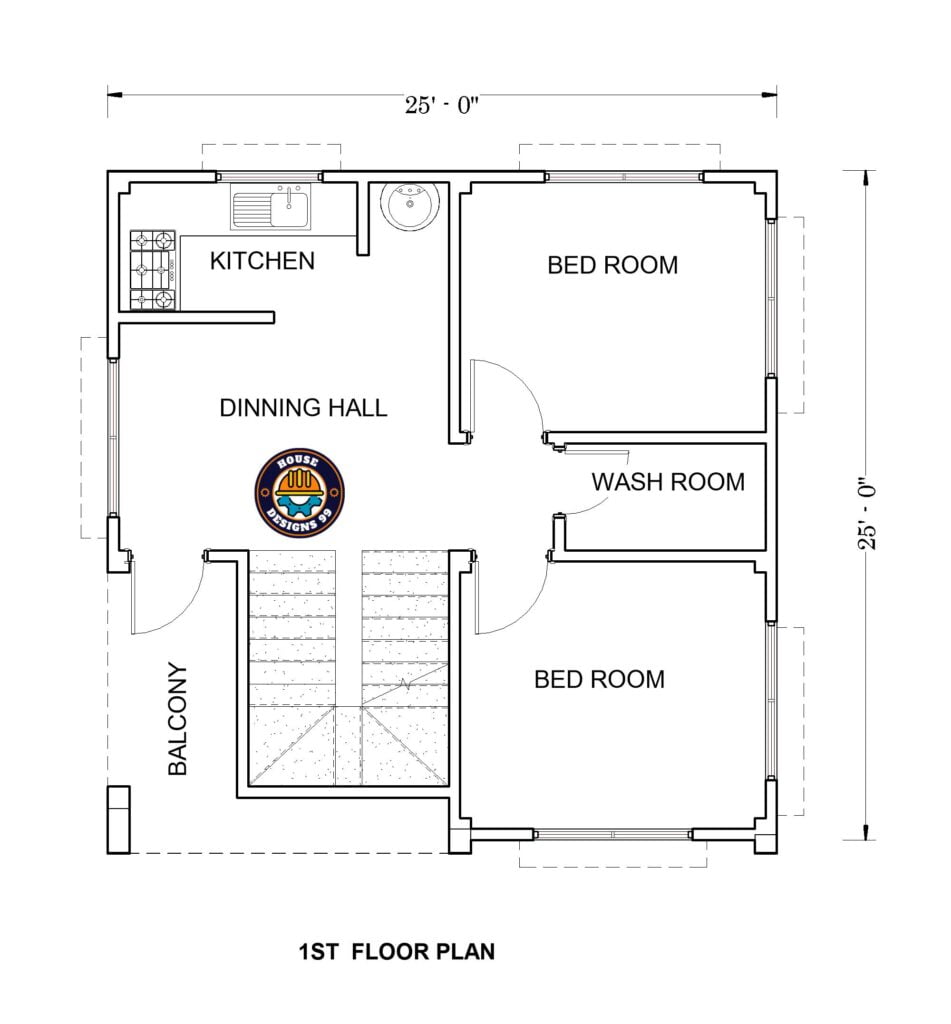
In this article below given the details of 25 x 25 2BHK house plan.
Living Room:-
The sitting area offers a cosy setting for people to decompress and interact, making it a focal point for socializing, leisure, and family bonding. It is the center of domestic life and plays a critical role in creating a feeling of home by providing space for a variety of activities that support a happy and full existence.
- · 12’4” x 13’9”
- · L-shaped sofa set
- · TV (if needed)
Bed Rooms:-
In many ways the bedroom is the most important space in the house. For Salvatore, the bedroom is space which calls for sensitive manipulation of light and tone.
Ground Floor :
- · 11’5” x 10′ & 11’5”’ x 9’4”’
- · Queen-sized Bed
- · Almira (Storage for clothes)
- · Dressing
- · TV (if needed)
1st Floor :
- · Queen-sized Bed
- · 11’5” x 10′ & 11’5”’ x 9’4”’
- · Almira (Storage for clothes)
- · Dressing
- · TV (if needed)
Bathrooms: –
A common toilet is also very important in any house. It is mainly made for commuters and guests. If there is no common toilet, then commuters also have to use the toilet of bedroom.
Common Bathroom: (Ground & 1st Floor)
- · 7’6” x 4′
- · Washbasin
- · Toilet
- · Shower
- · Ventilation
Kitchen (1st Floor): –
When designing a new home, it is very important to first determine the location of the kitchen. On the basis of Vastu, south-east is the first option for the kitchen, and north-west is the second option.
- · 9′ x 5′
- · Big window (3′ x 3′)
- · Lower cabinet
- · Upper cabinet
- · Big Fridge
- · 4 burner stove with chimney
- · Sink
Stair: –
For the planning of a stair, one thing to be noted while planning the stair is that the stair should always rotate in the clockwise direction; the reverse of this is considered wrong, according to Vastu.
- Dog Leged Stair (Inside)
- 21 steps with 3’6” trade width
- Open to Dinning Hall
Now we will see approximate details and an estimate of 25 by 25 house plan.
The gross material cost, which is 65% of total expenditure, is about Rs. 19,06,000/-. Whereas 10,53,000/- for ground floor cost and 8,53,000/- for 1st floor cost.
Let’s look into the above material cost.
Ground Floor Construction cost
| WORK | COST |
|---|---|
| CEMENT | Rs.1,34,600/-(approx.) |
| STEEL | Rs.1,55,800/- (approx.) |
| SAND | Rs.55,000/- (approx.) |
| AGGRAGATE | Rs.61,000/- (approx.) |
| BRICKS | Rs.1,12,500/- (approx.) |
| TILES | Rs.60,000/- (approx.) |
| PLUMBING | Rs.30,000/- (approx.) |
| ELECTRICAL | Rs.60,000/- (approx.) |
| SANITARY | Rs.20,000/- (approx.) |
| DOOR & WINDOWS | Rs.60,000/- (approx.) |
| PAINTING | Rs.50,000/- (approx.) |
| EXTRA WORK FOR SEFTY | Rs.5,000/- (approx) |
| The LABOUR CHARGE which is 25% of total expenditure | Rs.2,25,000/- (approx) |
| The ENGINEER CHARGE which is 10% of total expenditure | Rs.12,500/- (approx) |
Approx. Total cost Estimate: – 10.53 lakhs
This value is approximate because your estimate depend upon LOCATION and QUALITY of building material.
Contact Us
For Customized house Plan & Designs Please fill-up the below Details Inquiry form :


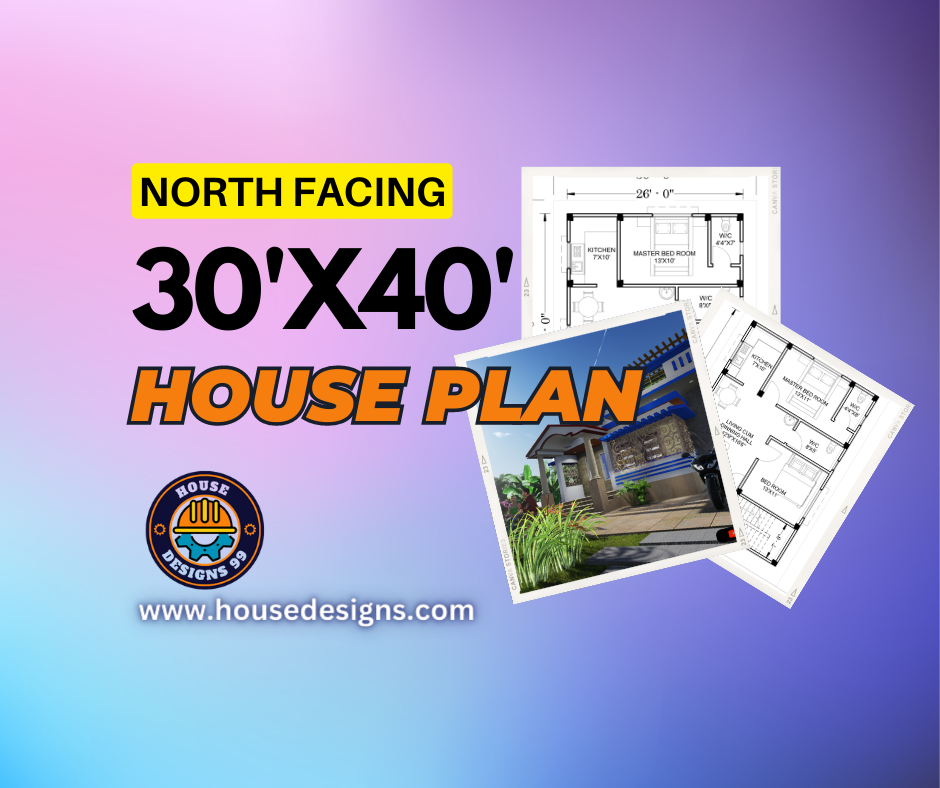
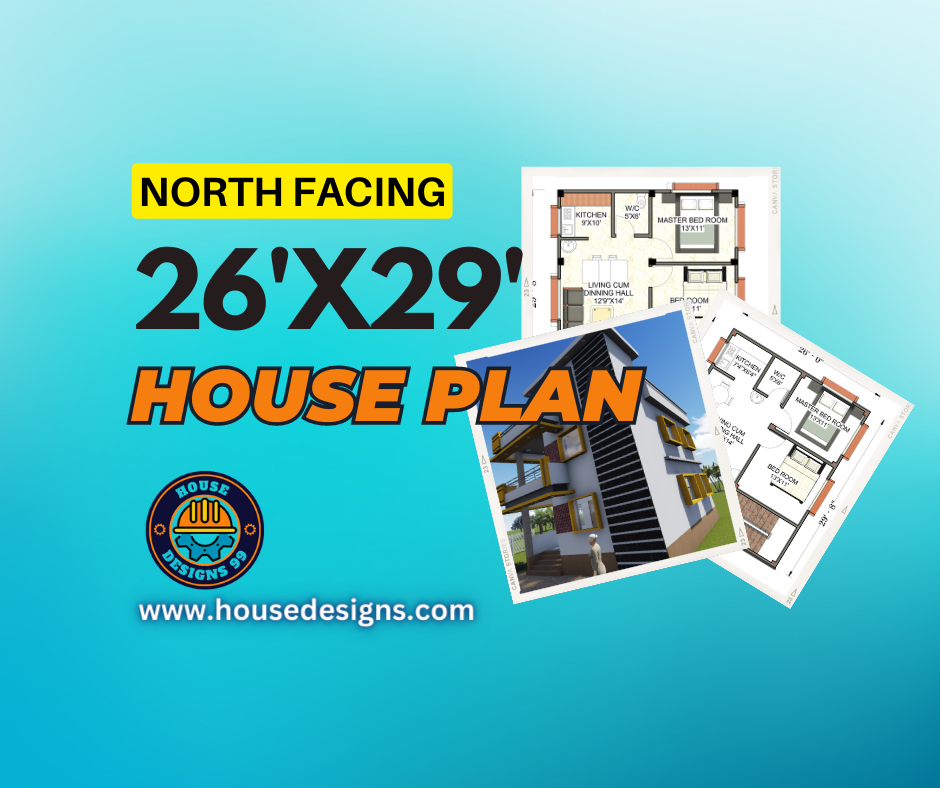
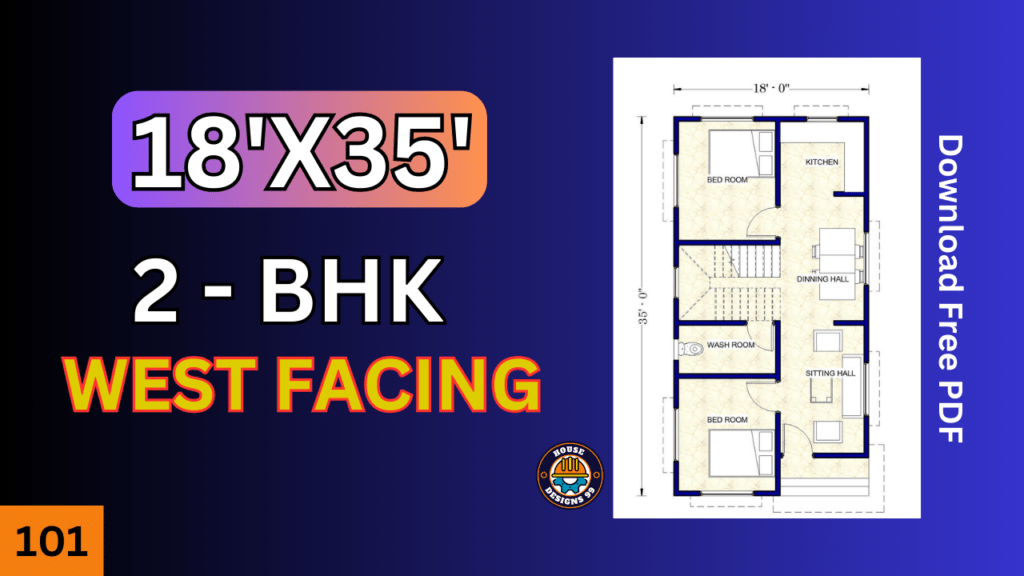
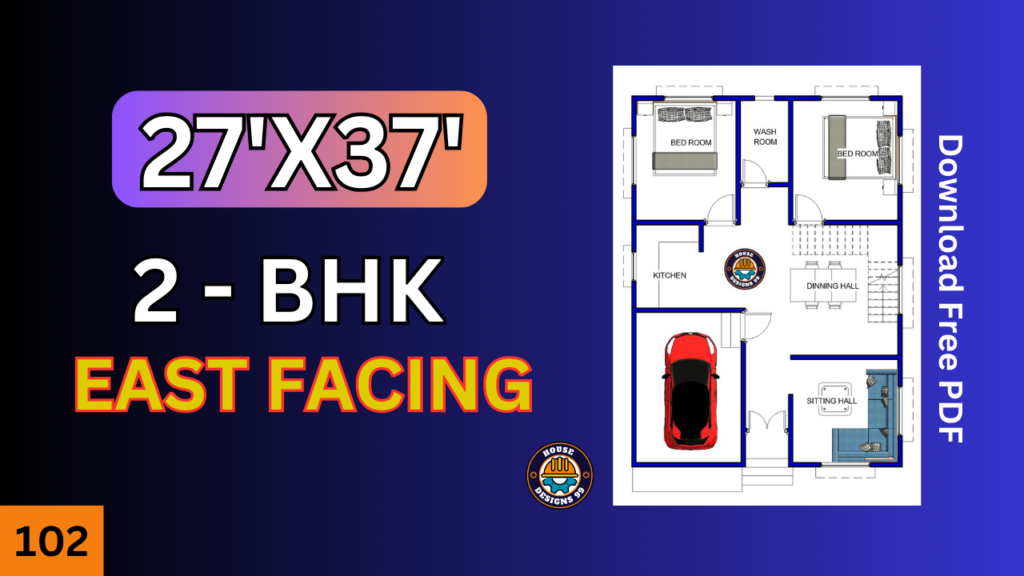
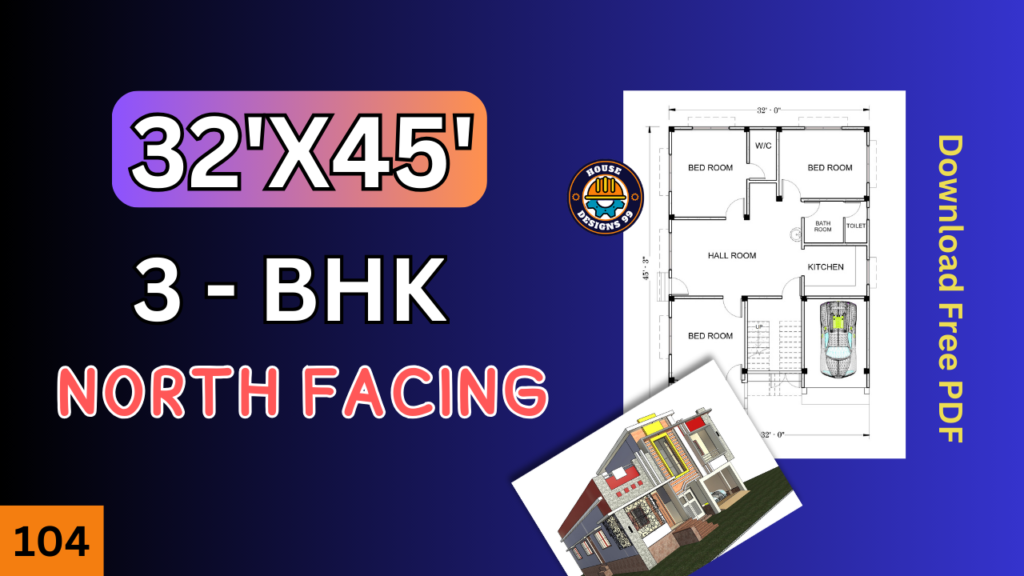
This post offers clear idea for the new visitors of blogging, that genuinely how to do blogging.
These are really enormous ideas in about blogging. You have touched some pleasant things here.
Any way keep up wrinting.
I believe what you said made a great deal of sense.
But, think about this, suppose you added a little content?
I mean, I don’t wish to tell you how to run your website,
but what if you added a headline that makes people desire more?
I mean 25' X 25' Double storied house plan | 25
by 25 house plan – HouseDesigns99 is a little plain. You could glance at Yahoo’s home page and watch how they create post headlines to get
viewers interested. You might add a video or a related pic or two to get
readers interested about everything’ve written.
Just my opinion, it might make your blog a little livelier.
This blog was… how do I say it? Relevant!! Finally I’ve found something that
helped me. Thanks!
Fantastic website. Plenty of useful information here.
I am sending it to a few buddies ans also sharing in delicious.
And certainly, thanks on your sweat!
Amazing issues here. I am very satisfied to peer your post.
Thanks a lot and I’m looking forward to contact you.
Will you kindly drop me a mail?