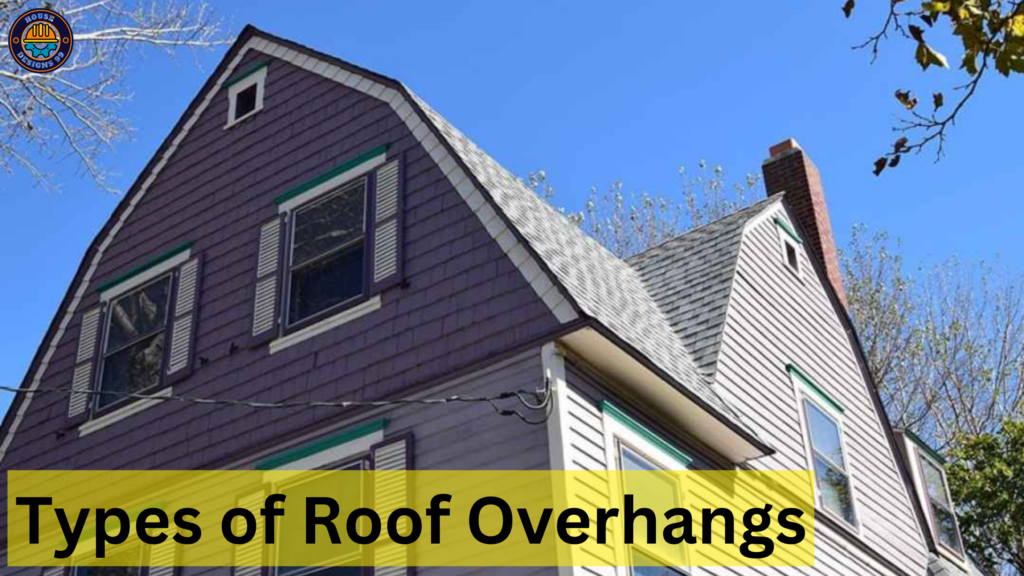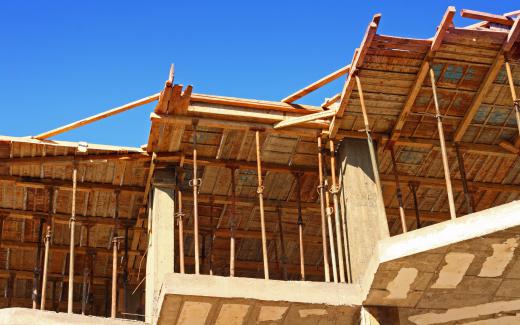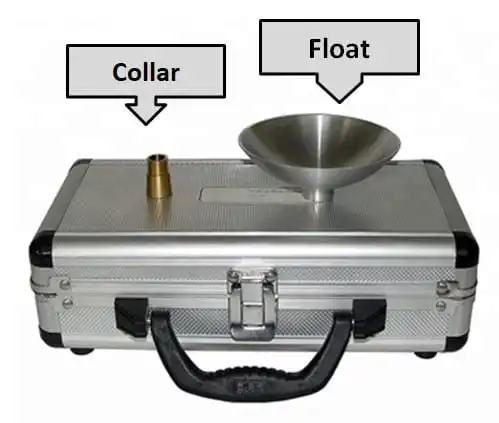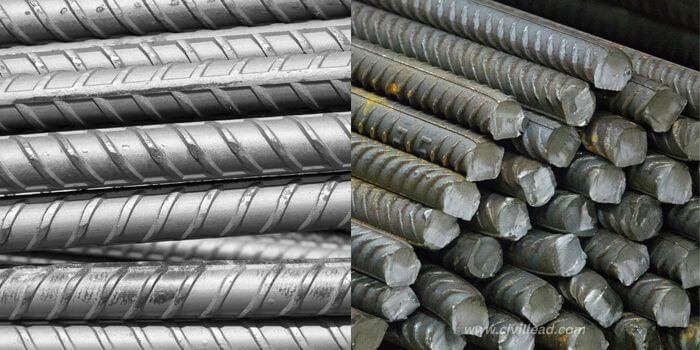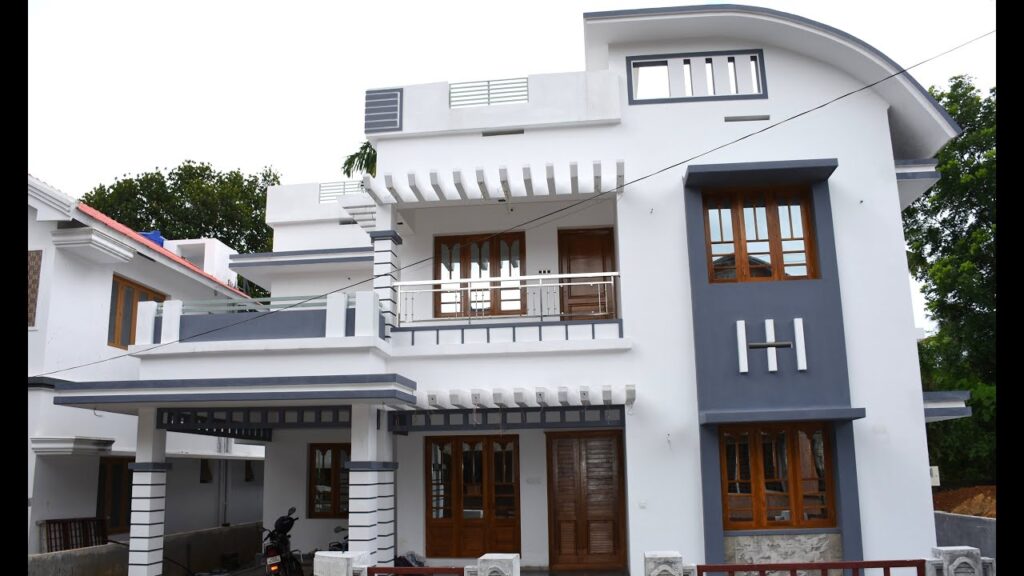Roof overhangs, also known as eaves, are the horizontal extensions of a roof that project beyond the walls of a building. They serve both functional and aesthetic purposes, providing protection from the elements and adding architectural interest to the structure. In this article, we will delve into the world of roof overhangs, exploring various types and their unique characteristics.
What Are Roof Overhangs?
Roof overhangs are architectural features designed to extend the roofline beyond the exterior walls of a building. They create a shaded area around the perimeter of the building, helping to shield windows, walls, and doors from rain, sun, and snow. Additionally, roof overhangs play a vital role in preventing water from dripping down the walls and protecting the foundation from water damage.
Different Types of Roof Overhangs:
1. Cantilever Roof Overhang:
Description: Cantilever roof overhangs are supported by beams or brackets extending from the building’s walls, creating a visually striking and modern look.

2. Flat Overhang:
Description: Flat roof overhangs have a simple and straightforward design, providing minimal projection beyond the building’s walls.
3. Hip Overhang:
Description: Hip roof overhangs are found on hip roofs and have a slanting design that complements the roof’s overall structure.
4. Awnings:
Description: Awnings are a type of roof overhang attached to the exterior walls and are often used to provide shade over windows and doorways.
5. Gable Overhang:
Description: Gable roof overhangs project from the triangular ends of gable roofs, adding a decorative touch to the building.

6. Canopy Overhang:
Description: Canopy overhangs are typically larger and provide extended coverage for outdoor areas, such as patios and entrances.
7. Shed Type Overhang:
Description: Shed roof overhangs have a single slope and are commonly used in modern and minimalist architecture.
8. Sunroom Overhang:
Description: Sunroom overhangs extend from sunrooms or enclosed porches, offering shade and protection to the surrounding areas.

9. Screened-On the Veranda:
Description: Screened verandas often have roof overhangs that provide shelter while enjoying the outdoors.
10. Bonnet Roof Overhang:
Description: Bonnet roof overhangs are a unique design featuring a secondary sloping roof over a primary steep roof.

11. Pergola Type Overhang:
Description: Pergola overhangs consist of horizontal beams or slats, offering partial shade and a decorative element to outdoor spaces.
12. Curved Roof Overhang:
Description: Curved roof overhangs have a rounded design, adding a soft and elegant touch to the building’s architecture.
13. Hexagonal Overhang:
Description: Hexagonal overhangs are six-sided roof extensions that can be seen in structures with hexagonal floor plans.
14. Gambrel:
Description: Gambrel roofs feature a double-sloped design with an extended overhang, commonly seen in barn-style buildings.
15. Mansard:
Description: Mansard roofs have steep slopes and prominent overhangs that create additional living space in the upper level of a building.
Standard Roof Overhang:
Description: Standard roof overhangs vary depending on the design and construction of the building but typically range from 12 to 18 inches.
Overhang Roof Design:
Roof overhangs can be designed to blend seamlessly with the building’s architectural style, adding character and dimension to the overall appearance. The choice of materials, colors, and finishes can further enhance the aesthetics of the roof overhang.
============================================
Advantages and Disadvantages of Roof Overhangs
Roof overhangs, also known as eaves, offer several benefits in terms of functionality and aesthetics. However, they also come with certain drawbacks that should be considered when designing and constructing buildings. Let’s explore the advantages and disadvantages of roof overhangs:
Advantages:
- Protection from the Elements: Roof overhangs provide protection from rain, snow, and harsh sunlight, keeping the building’s exterior, windows, and doors shielded from weather-related damage.
- Preventing Water Damage: By directing rainwater away from the walls and foundation, roof overhangs help prevent water seepage and potential structural issues caused by water accumulation.
- Shade and Energy Efficiency: The shade provided by roof overhangs helps keep the interior of the building cooler during hot weather, reducing the need for excessive air conditioning and promoting energy efficiency.
- Enhancing Aesthetics: Roof overhangs add architectural interest and visual appeal to the building’s exterior, giving it a more sophisticated and finished look.
- Reducing Maintenance: With rainwater being diverted away from the walls, there is less chance of exterior surfaces becoming dirty or stained, reducing the need for frequent cleaning and maintenance.
- Outdoor Shelter: Roof overhangs offer covered outdoor spaces, such as patios and verandas, allowing occupants to enjoy the outdoors even during light rain.
Disadvantages:
- Increased Construction Costs: Roof overhangs add to the overall cost of construction due to additional materials and labor required for their installation.
- Design and Space Limitations: In some cases, specific architectural styles or space constraints may limit the extent and design of roof overhangs, limiting their effectiveness.
- Risk of Ice Dams: In regions with cold climates, roof overhangs can contribute to ice dams forming at the eaves, which may lead to water seepage and damage.
- Maintenance Challenges: Roof overhangs can accumulate debris such as leaves and twigs, leading to potential clogs and requiring regular cleaning and maintenance.
- Blocking Sunlight: While roof overhangs provide shade, they may also limit natural sunlight from entering certain areas of the building, potentially leading to increased reliance on artificial lighting.
- Wind Vulnerability: Roof overhangs may be susceptible to damage during strong winds or storms, requiring careful design and construction to ensure stability.
- Attracting Pests: The shelter provided by roof overhangs can attract pests and birds, leading to potential nuisance and cleanliness issues.
============================================
Maintenance Tips for Roof Overhangs
Roof overhangs, also known as eaves, play a crucial role in protecting your home from the elements and adding architectural charm. Proper maintenance of roof overhangs is essential to ensure their effectiveness and longevity. Here are some maintenance tips to keep your roof overhangs in excellent condition:
- Regular Cleaning: Regularly clean the roof overhangs to remove debris, leaves, and twigs that may accumulate over time. Clogged gutters and downspouts can lead to water overflow and potential damage to the roof and walls.
- Inspect for Damage: Periodically inspect the roof overhangs for signs of damage, such as cracks, rot, or loose components. Address any issues promptly to prevent further deterioration.
- Trim Overhanging Branches: Trim tree branches that hang over the roof overhangs to prevent leaves and branches from falling onto the roof and causing damage.
- Check for Pest Infestations: Roof overhangs can attract pests and birds looking for shelter. Check for signs of pest infestations and take appropriate measures to address the issue.
- Repair Leaks Promptly: If you notice any leaks or water stains on the ceiling near the roof overhangs, investigate the source and repair it promptly to prevent water damage.
- Maintain Gutters and Downspouts: Keep the gutters and downspouts clear of debris to ensure proper water drainage and prevent water from overflowing onto the roof overhangs.
- Seal Gaps and Cracks: Seal any gaps and cracks in the roof overhangs to prevent water from seeping through and causing damage to the underlying structure.
- Repaint and Refinish: If your roof overhangs are painted or finished, regularly repaint or refinish them to protect the wood from weathering and extend their lifespan.
- Inspect Roof Flashing: Check the flashing around the roof overhangs for signs of damage or wear. Replace any damaged flashing to prevent water infiltration.
- Secure Loose Components: Ensure that all components of the roof overhangs, such as brackets and beams, are securely fastened and in good condition.
- Consider Roof Coatings: Roof coatings can provide an additional layer of protection to the roof overhangs, helping to extend their lifespan and improve weather resistance.
- Consult Professionals: If you are unsure about any aspect of roof overhang maintenance or notice significant damage, consult a professional roofing contractor for expert advice and repairs.
By following these maintenance tips, you can ensure that your roof overhangs continue to function effectively, protecting your home and adding to its curb appeal for years to come.
============================================
Cost Considerations for Roof Overhangs
The cost of installing and maintaining roof overhangs can vary depending on several factors, including the type of overhang, materials used, labor costs, and the complexity of the design. Here are some cost considerations to keep in mind when planning for roof overhangs:
- Type of Overhang: Different types of roof overhangs, such as cantilever, awnings, or gable overhangs, have varying costs associated with their design and construction. More complex overhangs may require additional materials and labor, which can impact the overall cost.
- Materials Used: The choice of materials for the roof overhangs can significantly influence the cost. Common materials include wood, metal, vinyl, and aluminum. Each material has its own cost, durability, and aesthetic appeal.
- Size of Overhang: The size of the overhang, measured in width and projection from the building’s walls, will directly impact the cost. Larger overhangs will require more materials and labor for installation.
- Labor Costs: The cost of labor for installing roof overhangs will vary based on the complexity of the design, location, and local labor rates.
- Roofing Contractor: Hiring a reputable and experienced roofing contractor can ensure proper installation and quality workmanship but may come with higher labor costs.
- Additional Features: Roof overhangs can be customized with additional features, such as gutters, downspouts, and decorative elements. These features will add to the overall cost.
- Roofing Permits: Depending on local regulations, you may need to obtain building permits for the installation of roof overhangs, which can add to the overall cost.
- Maintenance Costs: It’s important to consider the ongoing maintenance costs for roof overhangs. Regular cleaning, repainting, and repairs should be factored into the long-term budget.
- Climate Considerations: The climate and weather conditions in your area can impact the lifespan and maintenance requirements of the roof overhangs. For example, areas with harsh weather may require more durable materials, which can affect the cost.
- Design Complexity: Intricate designs or custom features in roof overhangs may require specialized skills and craftsmanship, increasing the cost.
- Roofing Warranties: Some roofing materials and contractors offer warranties that can affect the overall cost. It’s essential to understand the terms and coverage of any warranties provided.
To get an accurate estimate of the cost for roof overhangs on your specific project, it is recommended to obtain quotes from multiple roofing contractors and consider the scope of work, materials, and additional features desired. While the initial cost of roof overhangs may vary, their benefits in terms of protection and aesthetics can outweigh the investment in the long run.
============================================
Conclusion:
Roof overhangs are essential features that not only protect a building from the elements but also contribute to its visual appeal and architectural charm. From traditional gable overhangs to modern cantilever designs, the variety of roof overhang types allows homeowners and architects to create unique and functional structures that stand the test of time.
Roof overhangs offer numerous advantages, including protection from the elements, energy efficiency, and improved aesthetics. However, they also come with certain drawbacks, such as increased construction costs, maintenance challenges, and potential design limitations. Considering the specific needs, climate, and architectural style of the building is essential to strike the right balance between the benefits and drawbacks of roof overhangs in any construction project.
Frequently Asked Questions (FAQs) about Roof Overhangs
Q: What are roof overhangs, and what purpose do they serve?
A: Roof overhangs, also known as eaves, are the horizontal extensions of a roof that project beyond the walls of a building. They serve the purpose of providing protection from the elements, preventing water damage to the walls and foundation, and adding architectural interest to the structure.
Q: Are roof overhangs necessary for all types of roofs?
A: While roof overhangs are a common architectural feature, they are not necessary for all types of roofs. The decision to include roof overhangs depends on factors such as the building’s design, climate, and aesthetic preferences.
Q: How do roof overhangs help with energy efficiency?
A: Roof overhangs provide shade to the building’s exterior, which can help keep the interior cooler during hot weather. This reduced heat gain can lead to lower cooling costs and improved energy efficiency.
Q: Can roof overhangs be customized to match the building’s architectural style?
A: Yes, roof overhangs can be customized to complement the building’s architectural style. They come in various designs and materials, allowing for flexibility in achieving the desired aesthetic.
Q: Do roof overhangs require maintenance?
A: Yes, roof overhangs require regular maintenance to ensure their effectiveness and longevity. Cleaning, inspecting for damage, and addressing any issues promptly are essential for proper maintenance.
Q: Are there different types of roof overhangs available?
A: Yes, there are various types of roof overhangs, including cantilever, awnings, gable, hip, and shed overhangs, each with its unique design and characteristics.
Q: Can roof overhangs protect the building from water seepage during heavy rain?
A: Yes, roof overhangs play a significant role in directing rainwater away from the walls and foundation, reducing the risk of water seepage and water-related damage.
Q: How do I know if my roof overhangs need repairs or replacement?
A: Signs that your roof overhangs may need repairs or replacement include visible damage, sagging, leaks, and rot. It’s best to consult a roofing professional for a thorough inspection and assessment.
Q: Can roof overhangs be added to an existing building?
A: In many cases, roof overhangs can be added to an existing building through renovation or remodeling projects. However, the feasibility and design will depend on the building’s structure and other factors.
Q: Do roof overhangs affect the overall cost of a roofing project?
A: Yes, the inclusion of roof overhangs in a roofing project can impact the overall cost due to additional materials and labor required for their installation.
============================================

