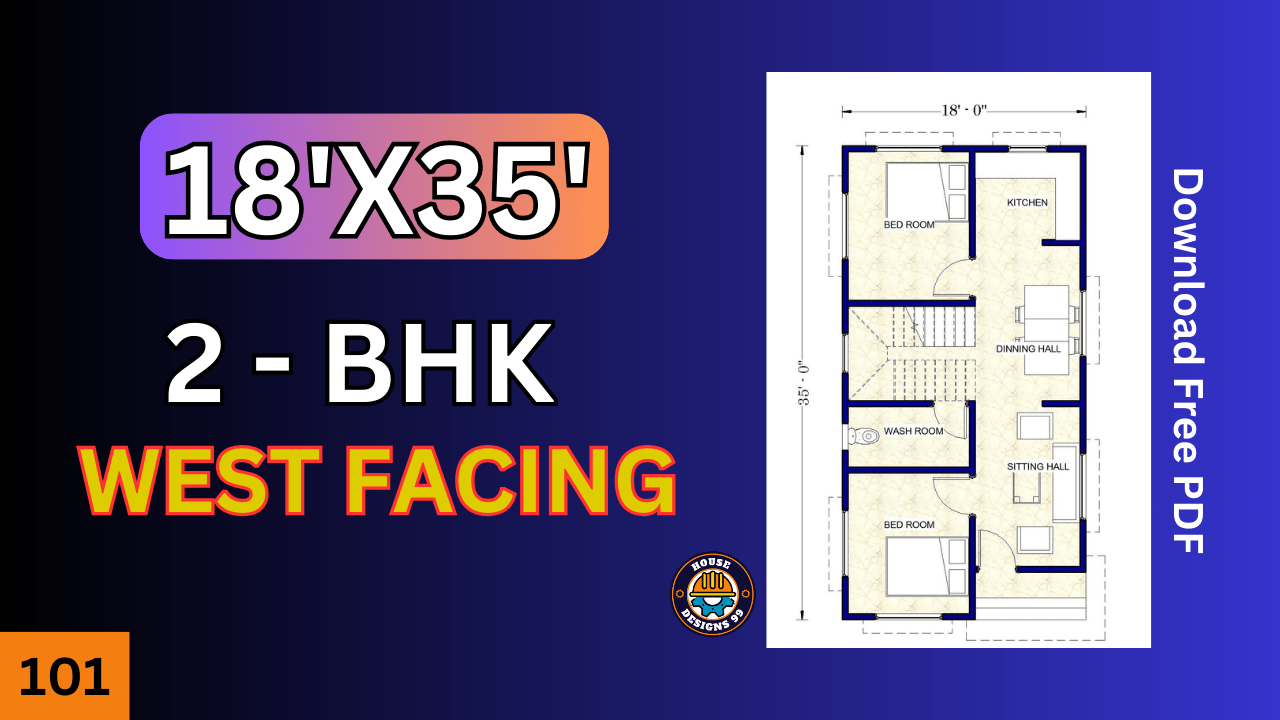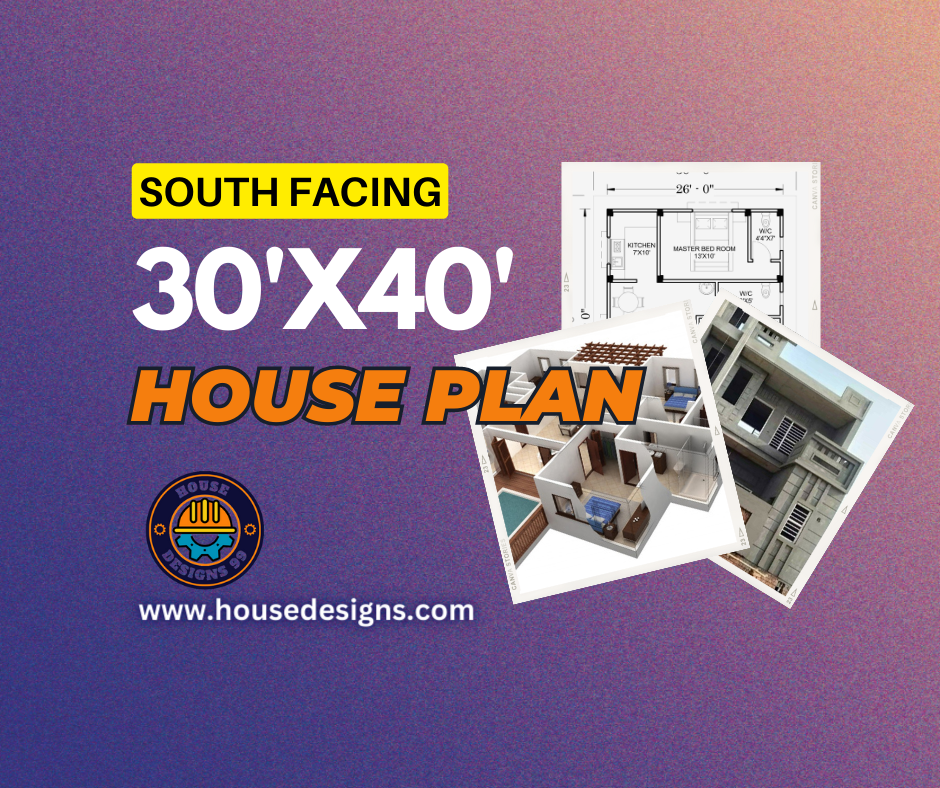Key Features of the 18 x 35 House Plan This two-bedroom house design has a living hall, two bedrooms, one bathroom, and a modular kitchen. 18X35 2BHK PLAN DESCRIPTION Plot Area 630 square feet Total Built Area 630 square feet
Looking to build a 30’X40′ South Facing House? Our Vastu Plan is the key to achieving a harmonious and prosperous home. Get your dream house now! Plot Size and Details Plot Area –30’X40′ =1200 sqft. Ground Floor Area – 910
Transform your dream of the perfect 18’X31′ South Facing home into a reality with our expert building design and planning guide. Our step-by-step process ensures that every detail of your home is carefully considered and crafted to perfection. Don’t settle
Transform your dream of the perfect 12’X46′ West Facing home into a reality with our expert building design and planning guide. Our step-by-step process ensures that every detail of your home is carefully considered and crafted to perfection. Don’t settle




