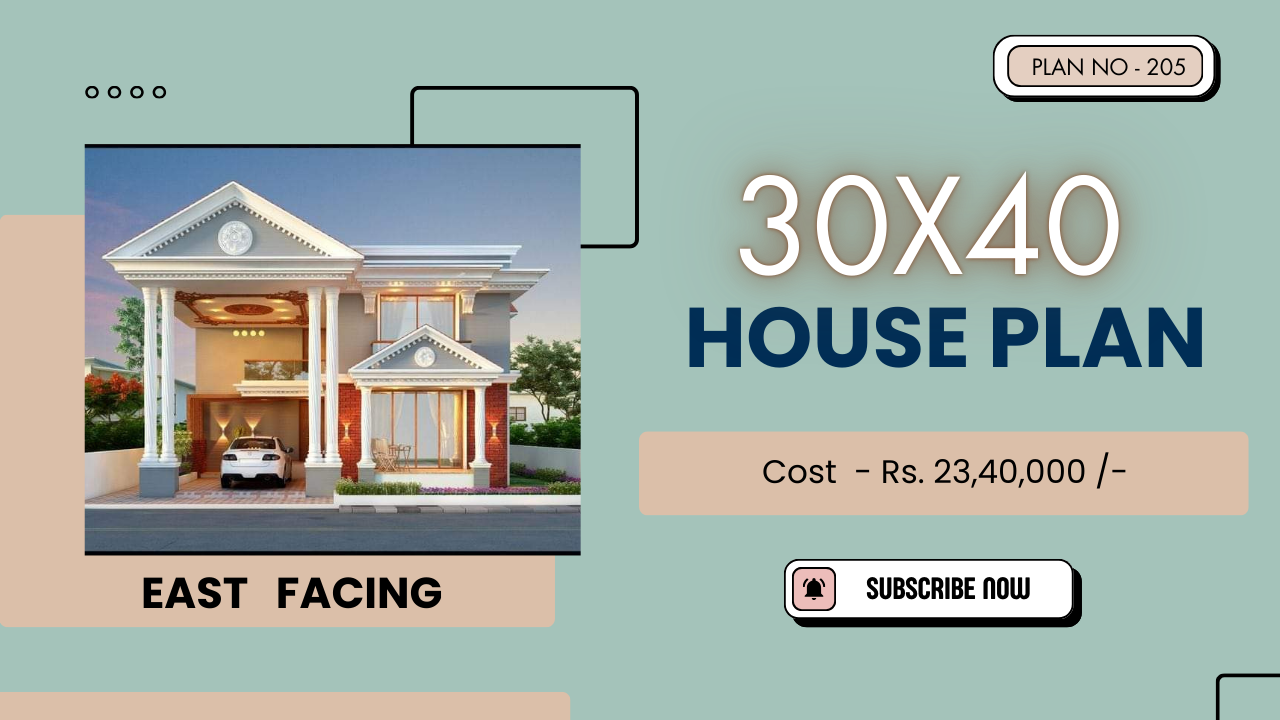Are you searching for a 30×40 house plan that is both practical and stylish? Look no further! This 30X40 East facing 2BHK house design is thoughtfully crafted to maximize space utilization, ensuring comfort, functionality, and aesthetic appeal. Whether you’re planning
Here’s a basic idea for a East facing 28×60(1680sqft) 2 BHK house plan. The layout can be customised based on your needs and preferences: House Plan Details : House Plan Overview Construction Cost: Rs. 2520672 / Construction Material Calculator Construction
Here’s a basic idea for a East facing15x45 (675sqft) 1 BHK house plan. The layout can be customised based on your needs and preferences: House Plan Details : House Plan Overview Construction Cost: Rs. 1124218 / Construction Material Calculator Construction
Here’s a basic idea for a East facing 20×40 (800 sqft) 2 BHK house plan. The layout can be customised based on your needs and preferences: House Plan Details : House Plan Overview Construction Cost: Rs. 1333760 / Construction Material
- 1
- 2




