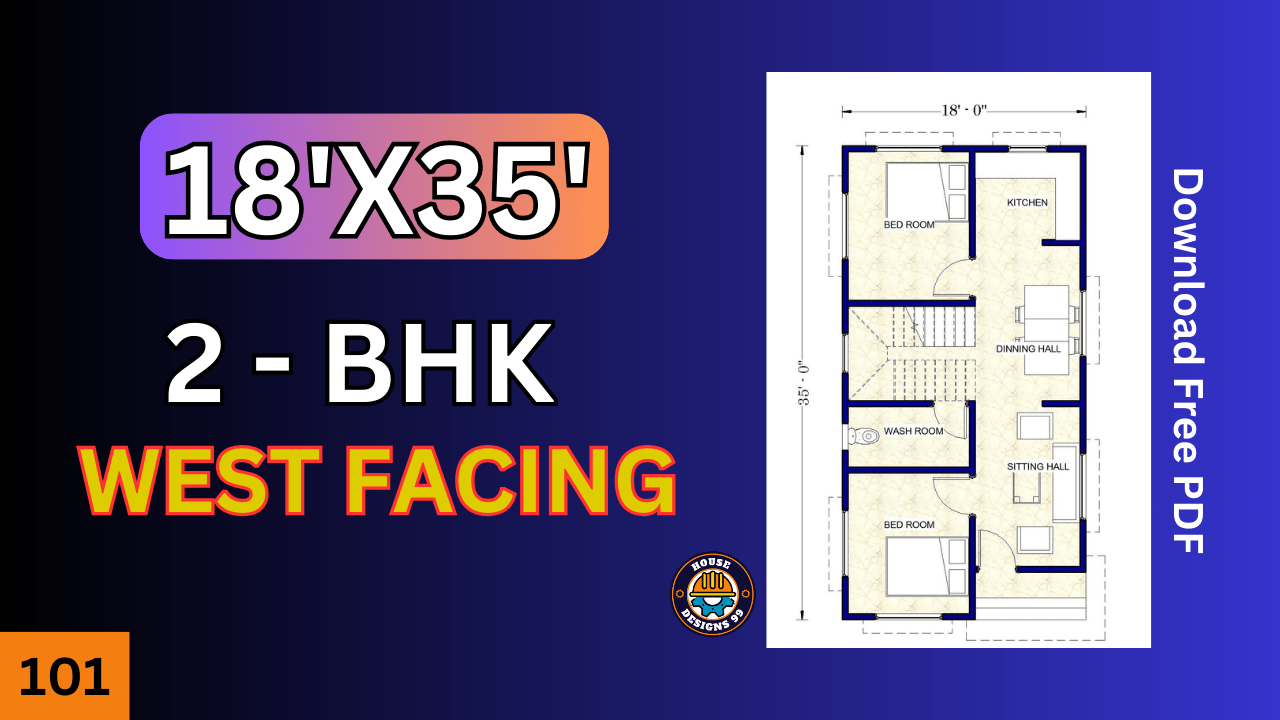Here’s a basic idea for a 14′ x 50′ (700 sq ft) 1 BHK house plan. The layout can be customised based on your needs and preferences: House Plan Overview Room Dimensions Plan Layout Living Room (10’6” x 12′): Bedroom
Explore a Vastu-compliant 14′ x 50′ south-facing house plan, consider this layout featuring optimal room placement, kitchen orientation, and entrance guidelines for balanced energy and prosperity. Ground Floor: First Floor: This arrangement ensures efficient use of space while providing comfort
Key Features of the 18 x 35 House Plan This two-bedroom house design has a living hall, two bedrooms, one bathroom, and a modular kitchen. 18X35 2BHK PLAN DESCRIPTION Plot Area 630 square feet Total Built Area 630 square feet



