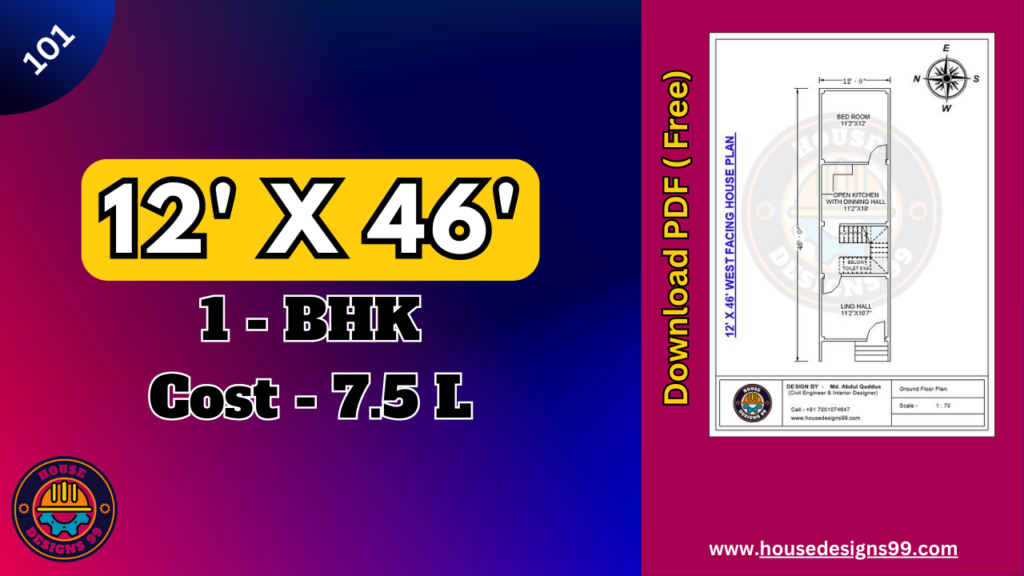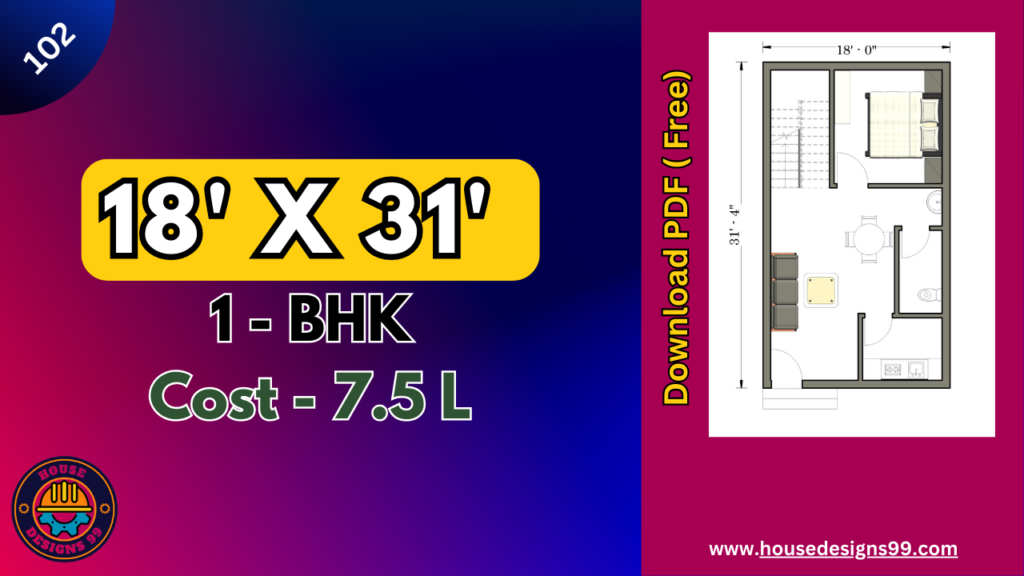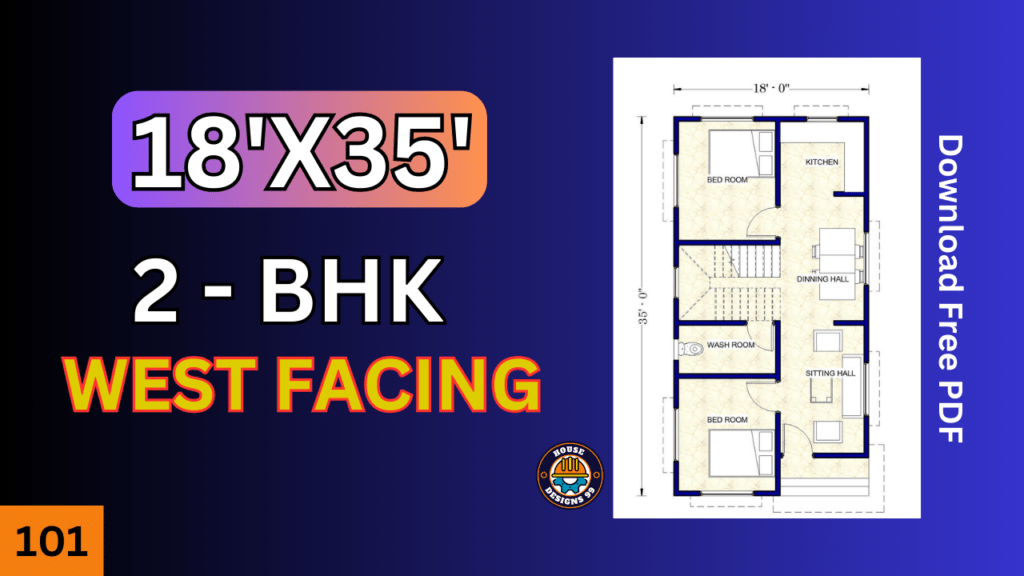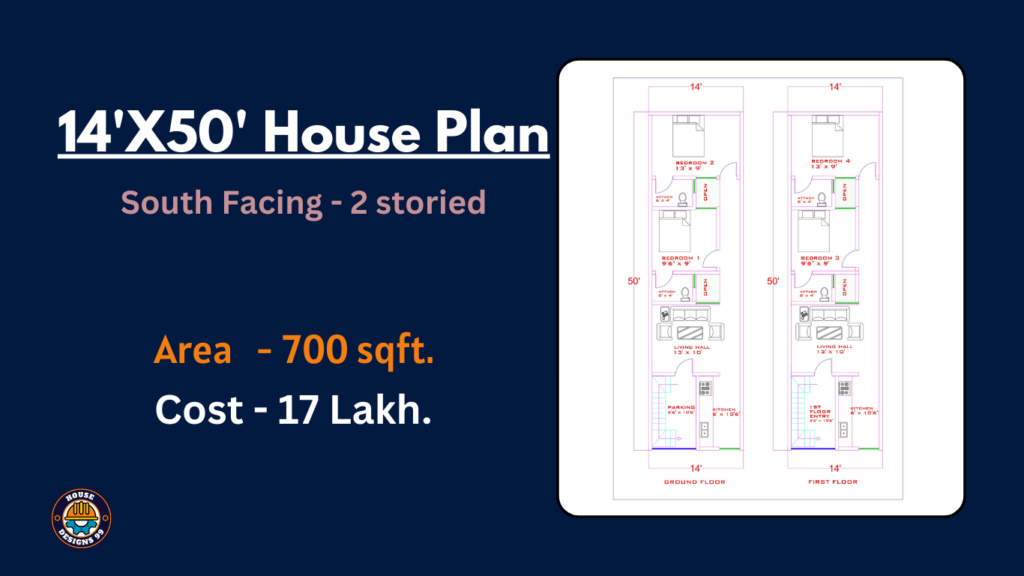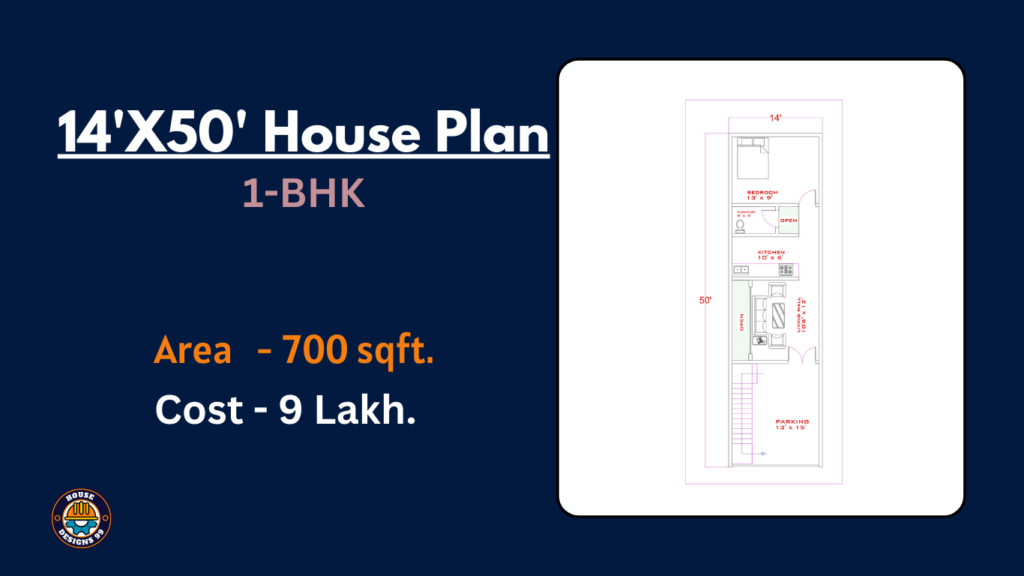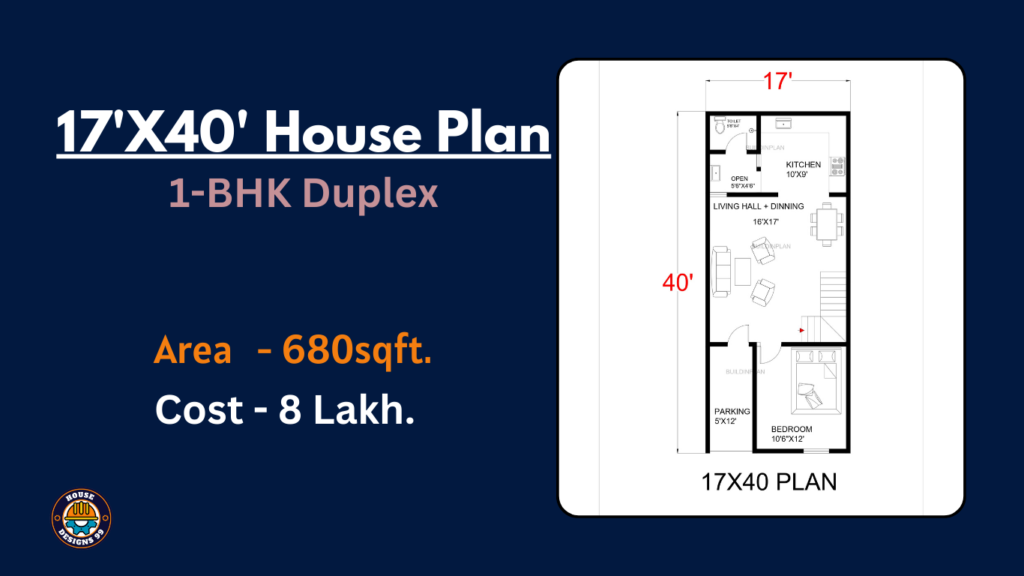Here’s a basic idea for a north facing15x45 (675 sqft) 1 BHK house plan. The layout can be customised based on your needs and preferences:
House Plan Details :
- Living Room:12’1”x14’4”
- Bedroom 1: 13’2×10
- Attach bathroom : 4×5’9”
- Parking : 6×7’11”
- Kitchen:8×6’11”
- Common Bathroom: 4×7’1”
- Puja room : 2’10”x2’6”
- Shop :8’x10′

House Plan Overview
- Total Area:675sqft
- Rooms:1 Bedroom, 1 Hall (Living Room), 1 Kitchen,
2Bathrooms, 1 Puja room,, Parking space,1 shop
Construction Cost:
Rs. 1125946 /
Construction Material CalculatorPlease ensure accurate measurements for better results.
Fill the enquiry form for Customized Building Plan
Please ensure accurate measurements for better results.
Fill the enquiry form for Customized Building Plan

