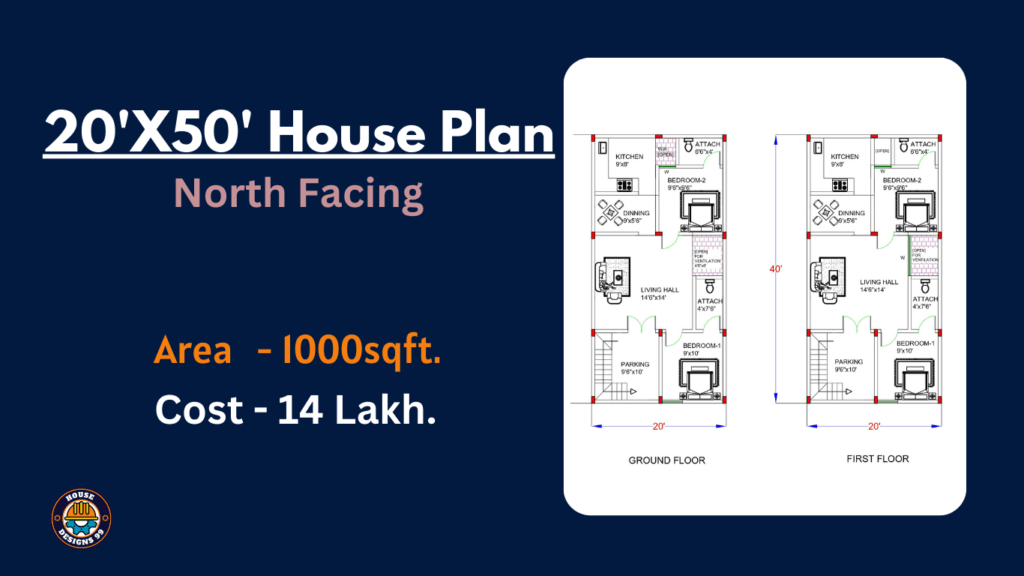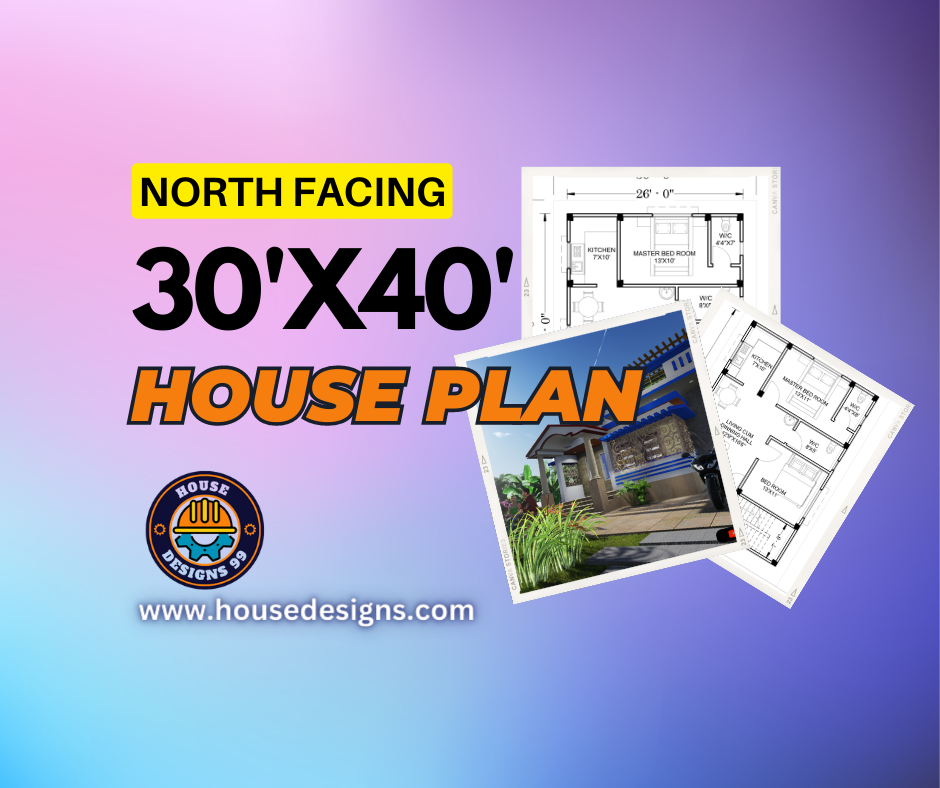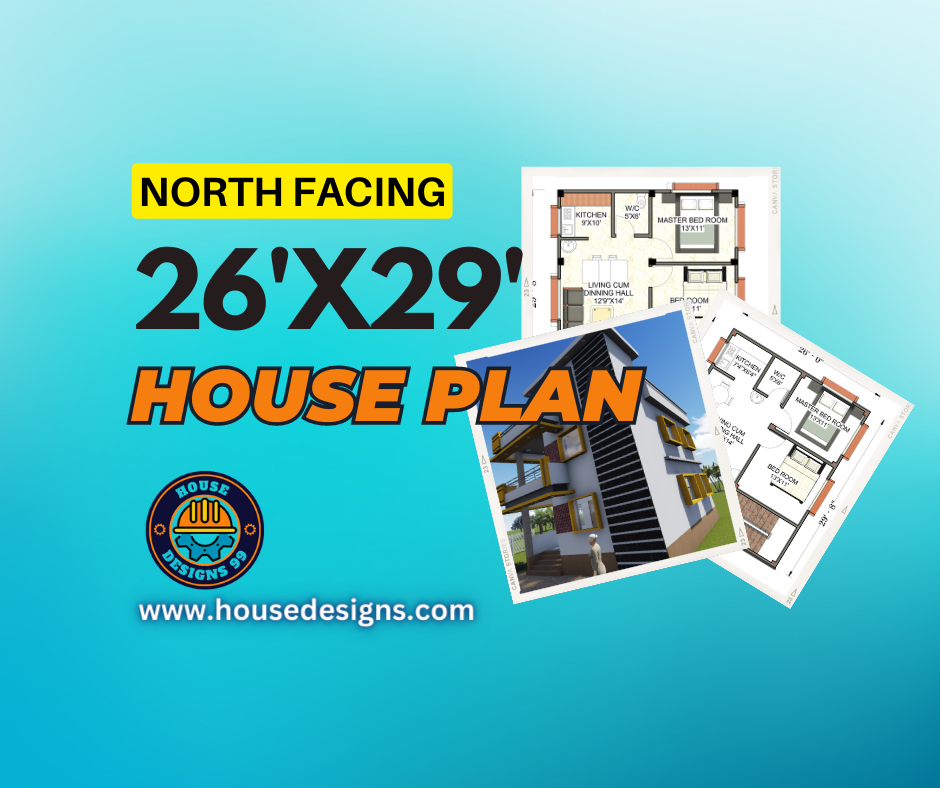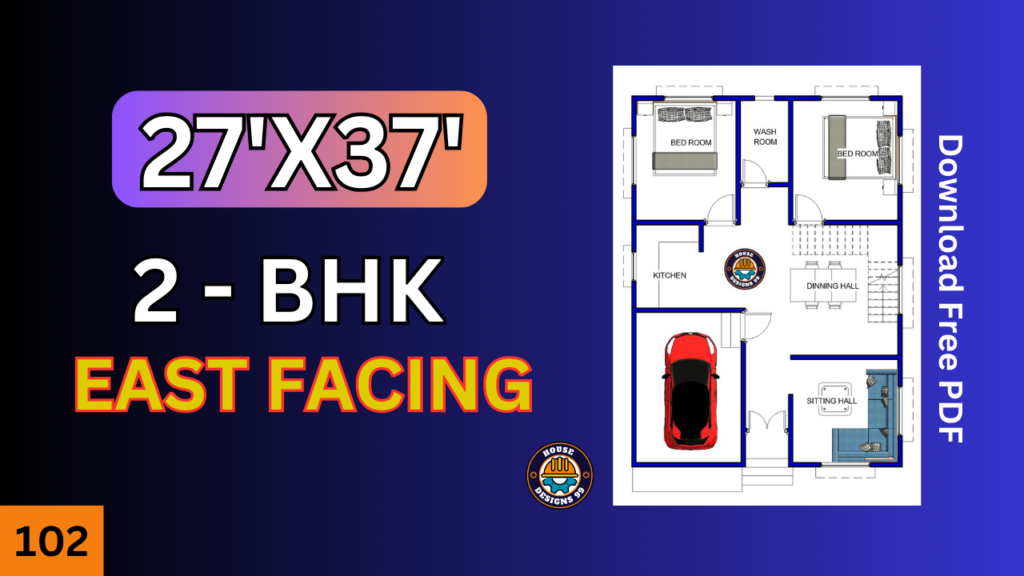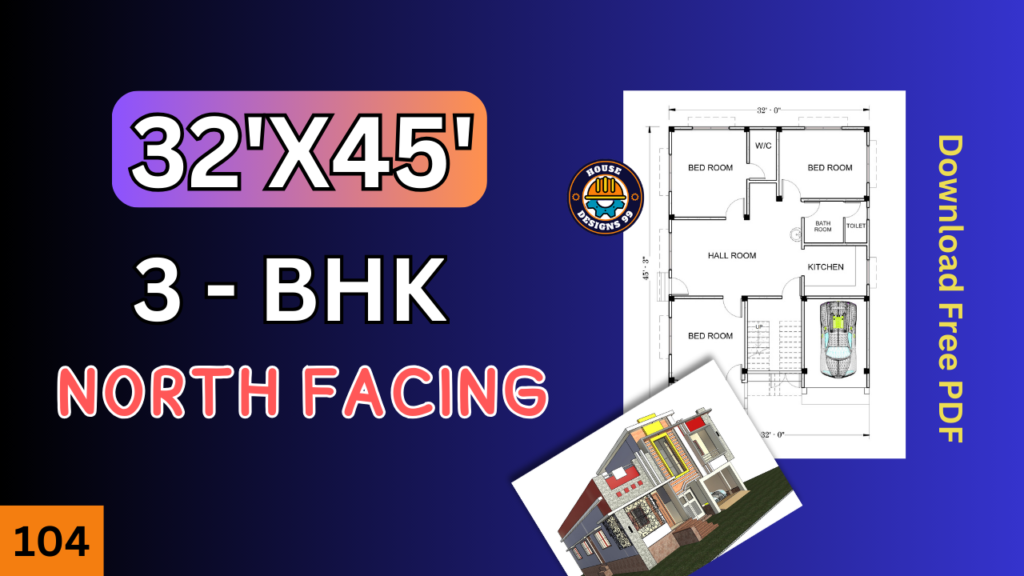Ground Floor:
- Parking Area with Staircase: 9’6″ x 10′ (Located in the North-East for easy access)
- Living Hall: 14’6″ x 14′ (Placed in the North-East to allow positive energy flow)
- Attached Toilet: 6’6″ x 4′ (Located in the West, away from the living area)
- Common Toilet: 4′ x 7’6″ (In the North-West, aligned with Vastu norms for drainage)
- Dining Area: 9′ x 5’6″ (Positioned in the South-East, adjacent to the kitchen)
- Kitchen: 9′ x 8′ (Located in the South-East for fire element balance)
- Bedroom 1: 9′ x 10′ (Positioned in the South-West, ideal for the master bedroom)
- Bedroom 2: 9’6″ x 9’6″ (In the North-West, ensuring peace and health for the occupants)

First Floor (Same Layout as Ground Floor):
- Living Hall: 14’6″ x 14′ (North-East, maintains harmony and fresh air)
- Attached Toilet: 6’6″ x 4′ (West, in alignment with the Vastu for bathrooms)
- Common Toilet: 4′ x 7’6″ (North-West for effective water disposal)
- Dining Area: 9′ x 5’6″ (South-East, ensuring family nourishment)
- Kitchen: 9′ x 8′ (South-East, aligned with Vastu’s fire element direction)
- Bedroom 1: 9′ x 10′ (South-West, suitable for stability and good health)
- Bedroom 2: 9’6″ x 9’6″ (North-West, balancing relationships and peace)

Vastu Recommendations:
- Main Entrance: North-facing, attracts prosperity and success.
- Kitchen: South-East for fire element, ensures good health and wealth.
- Bedrooms: South-West and North-West for stability and peaceful sleep.
- Bathrooms/Toilets: West and North-West, ensuring proper drainage of negative energy.
Vastu tips for a north-facing house:
- Main Entrance: The entrance should be in the North or North-East direction, as it is considered auspicious and brings prosperity, wealth, and good fortune.
- Living Room: Place the living room in the North-East or North-West for positivity and peace. Avoid cluttering the North area.
- Kitchen: The ideal location for the kitchen in a north-facing house is in the South-East (Agni corner), as it balances the fire element. If South-East is not available, the North-West can be considered.
- Master Bedroom: The master bedroom should be located in the South-West corner to bring stability, peace, and harmony in relationships.
- Guest Bedroom: The guest or children’s bedroom should ideally be in the North-West to promote health and good relationships.
- Bathrooms and Toilets: Place the bathrooms in the North-West or West direction. Avoid having them in the North-East or South-West.
- Staircase: If your home is multi-story, the staircase should be in the South or South-West direction. Avoid building staircases in the North or North-East.
- Pooja Room: The ideal location for the pooja room or meditation area is in the North-East, where divine energies are strongest.
- Windows and Ventilation: Ensure good ventilation, with large windows in the North and East directions to allow sunlight and fresh air into the house.
- Borewell/Water Tank: Place the borewell or water storage tank in the North-East corner to maintain the flow of positive energy.
- Study Room: The study room should be in the North-East or East direction, as it encourages focus and knowledge gain.
- Avoid Clutter: Keep the North-East corner clean and free from heavy items or clutter, as it is the direction for new opportunities and growth.

