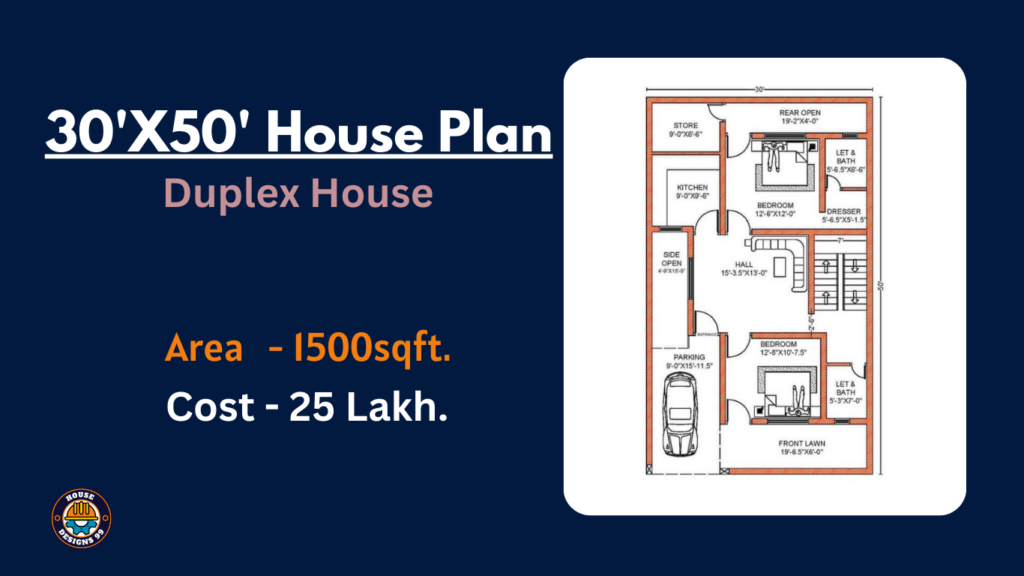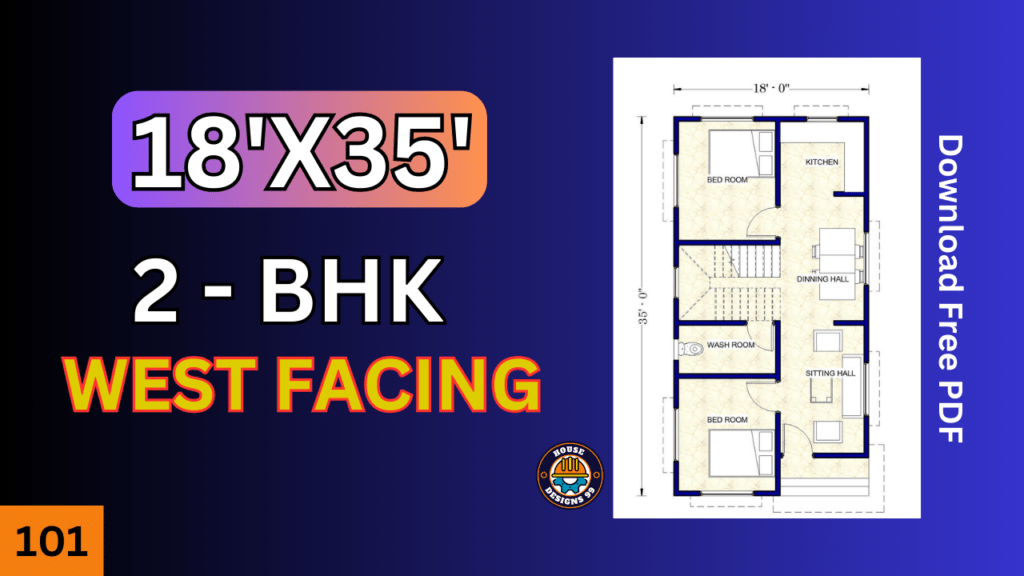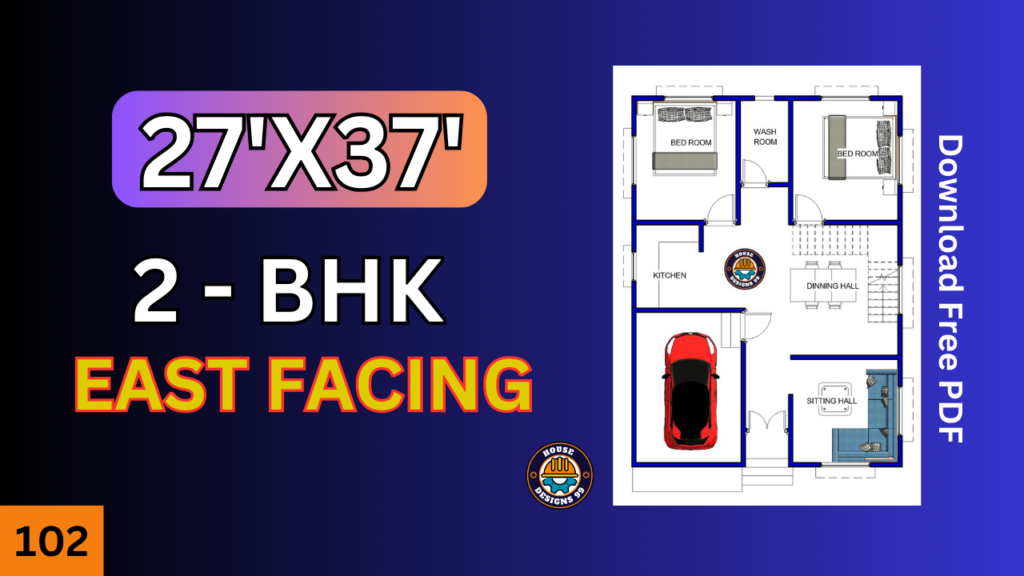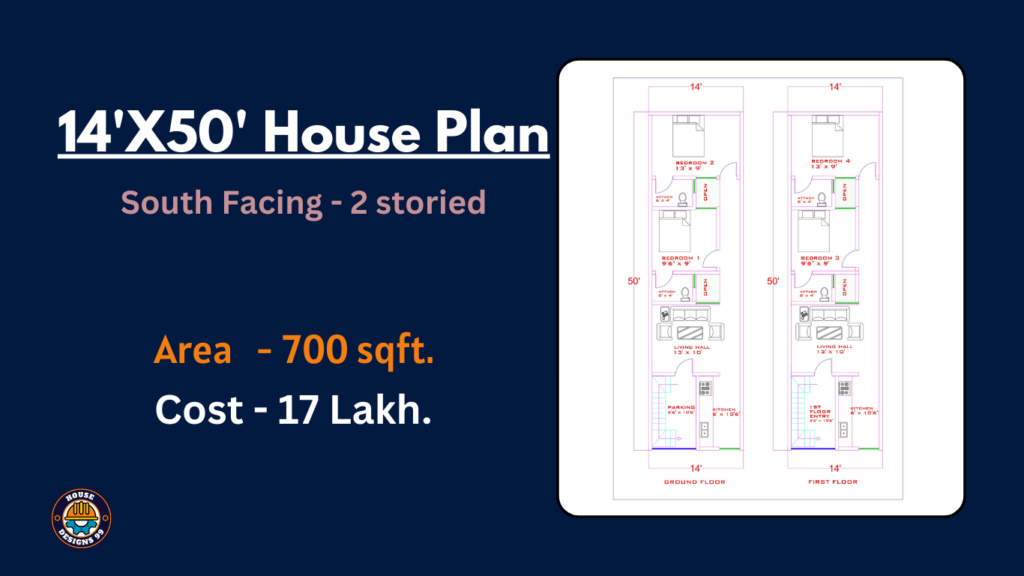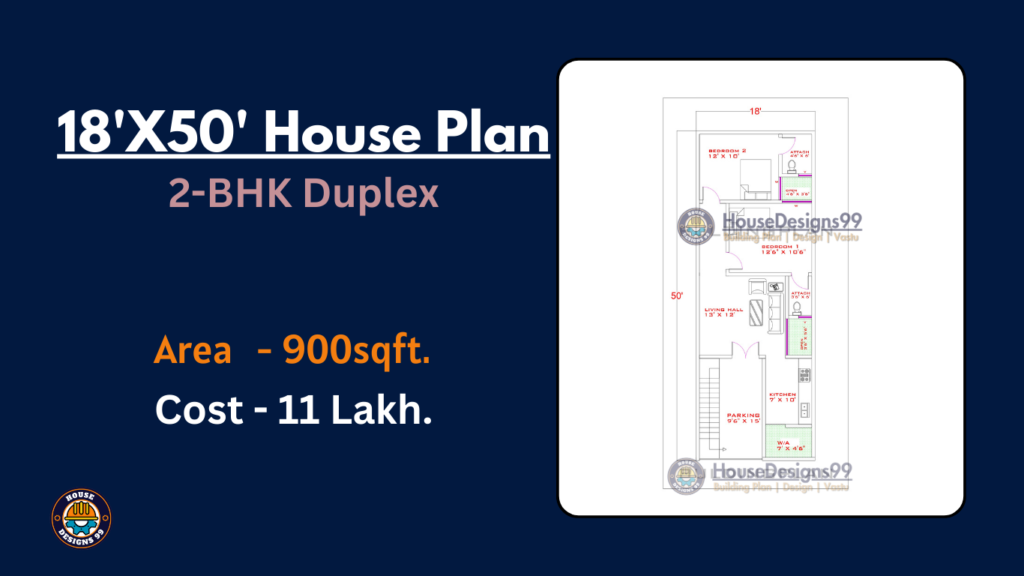Here’s a basic idea for a 50’x30′ (1500sqft) 2 BHK house plan. The layout can be customised based on your needs and preferences:
House Plan Overview
- Total Area:1500 sqft
- Rooms: 2 Bedroom, 1 Hall (Living Room), 1 Kitchen, 2 Bathroom, 2 Rear open , 1 Store, Parking
Room Dimensions
- Living Room: 15’3.5”x13′
- Bedroom 1: 12’6” x 12′
- Bedroom 2: 12′ 8”x 10’7.5”
- Kitchen: 9’x9’6”
- Attach Bathroom : 5’6.5”x5’1.5”
- Common Bathroom : 5’3”x7′
- Dresser: 5’6.5”x5’1.5”
- Parking & stair (Optional): 9’x 15’11.5”

Plan Layout
Living Room:
- Location: Front portion of the house.
- Features: Large windows, seating arrangements along one wall, space for a TV unit.
Bed Room:
- Location: Adjacent to the living room.
- Features: Space for a double bed, wardrobe, and small seating area or study table.
Kitchen:
- Location: Front side of living area.
- Features: counter along one wall, cabinets for storage, and space for a small dining table if needed.
Bathroom:
- Location : 1 bath room attached with bedroom, and 1 with living room ensuring easy access.
- Features: Shower area, toilet, and sink. Can include storage space for toiletries.
Parking :
- Location: At the front or attached to the living room.
- Features: space for Entry and car parking, if any.
Additional Notes:
- Entry: The main door opens into the living room.
- Windows: Adequate windows should be placed in all rooms for ventilation.
- Furniture: Choose compact and multifunctional furniture to maximize space.
Would you like any modifications to this layout?
Construction Material CalculatorPlease ensure accurate measurements for better results.
Please ensure accurate measurements for better results.

