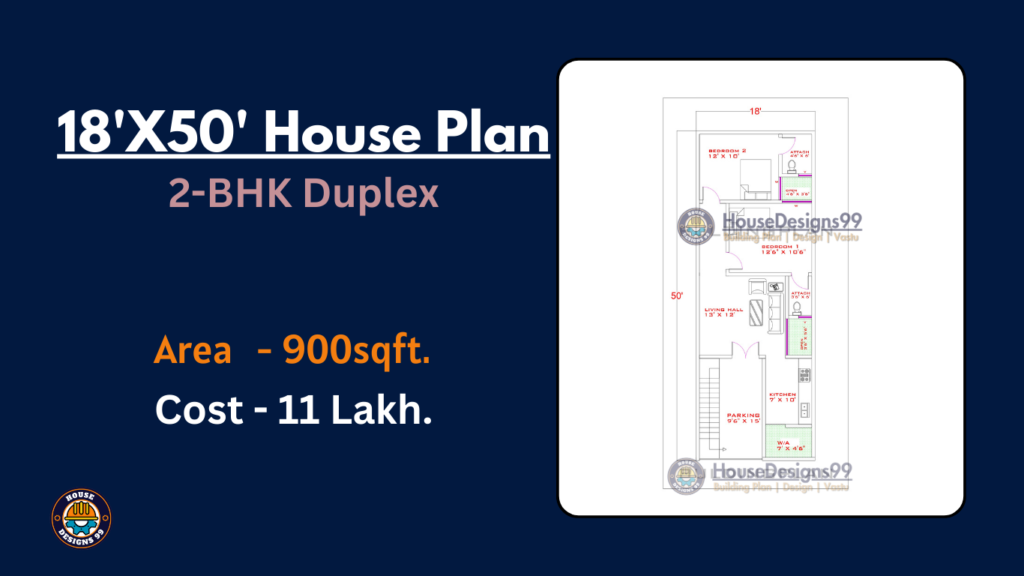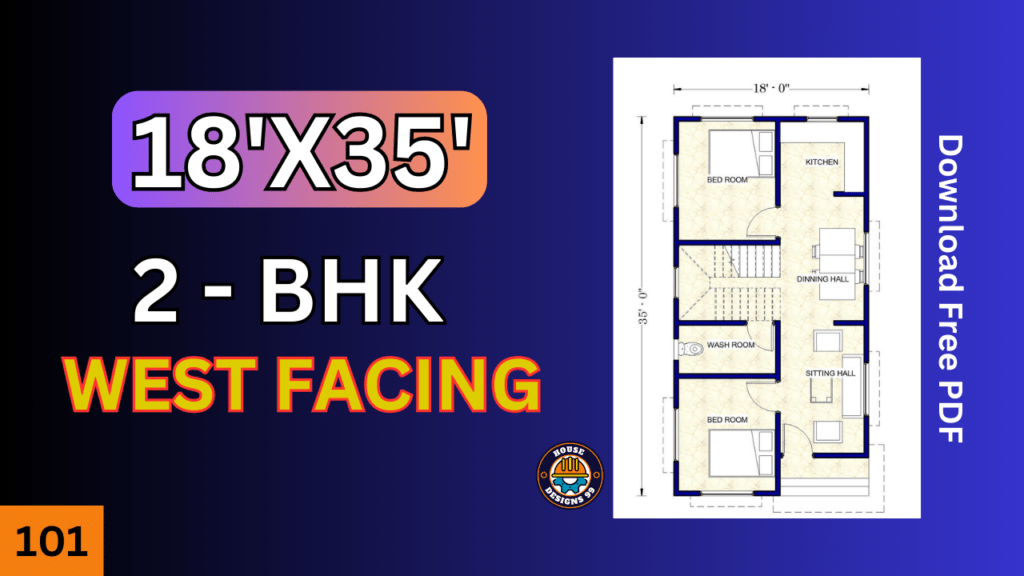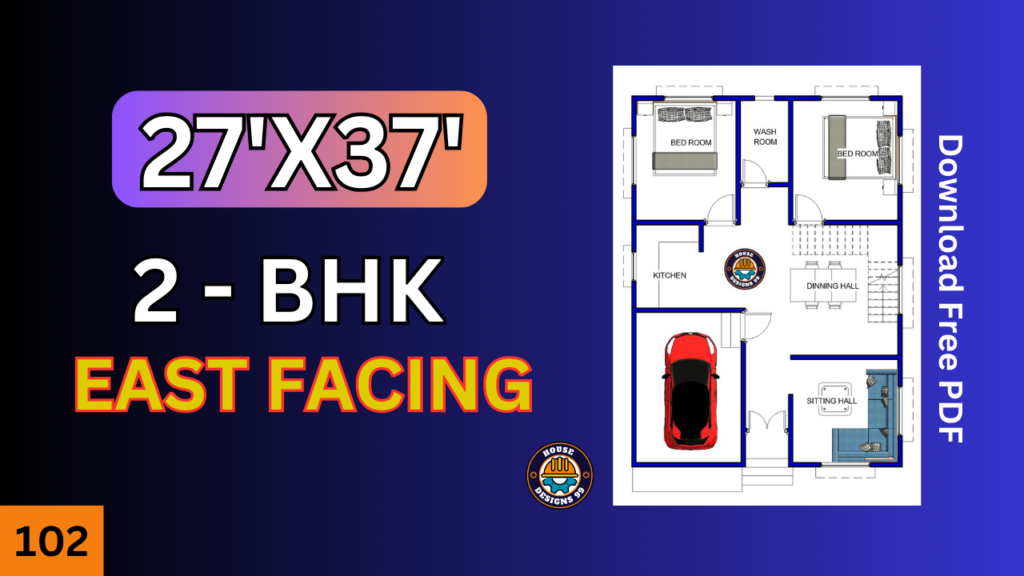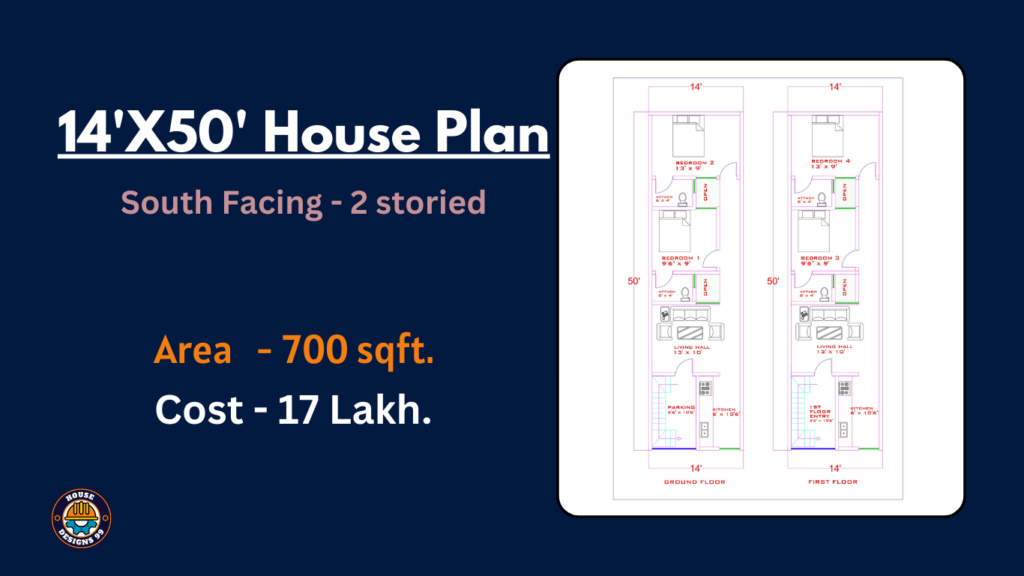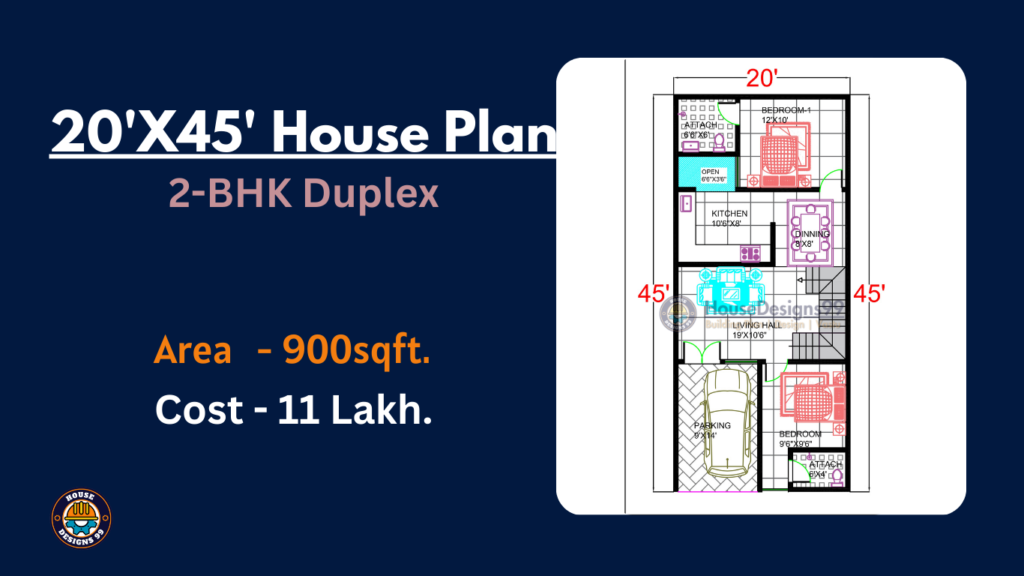Here’s a basic idea for a 18′ x 50′ (900 sqft) 2 BHK house plan. The layout can be customised based on your needs and preferences:
House Plan Overview
- Total Area: 900 sqft
- Rooms: 2 Bedroom, 1 Hall (Living Room), 1 Kitchen, 23 Bathroom, 1 Utility Area (Optional)
Room Dimensions
- Living Room: 13′ x 12′
- Bedroom 1: 12’6” x 10’6”
- Bedroom 2: 12′ x 10′
- Kitchen: 7′ x 10′
- Bathroom 1: 7′ x 4’6”
- Bathroom 2: 3’6” x 6′
- Bathroom 3: 4’6” x 6′
- Parking & stair (Optional): 9’6” x 15′

Plan Layout
Living Room:
- Location: Front portion of the house.
- Features: Large windows for natural light, seating arrangements along one wall, space for a TV unit.
Bed Room:
- Location: Adjacent to the living room.
- Features: Space for a double bed, wardrobe, and small seating area or study table.
Kitchen:
- Location: Front side of living area.
- Features: counter along one wall, cabinets for storage, and space for a small dining table if needed.
Bathroom:
- Location : 2 bath room attached with bedroom, and 1 with living room ensuring easy access.
- Features: Shower area, toilet, and sink. Can include storage space for toiletries.
Parking :
- Location: At the front or attached to the living room.
- Features: space for Entry and bike parking, if any.
Additional Notes:
- Entry: The main door opens into the living room.
- Windows: Adequate windows should be placed in all rooms for ventilation.
- Furniture: Choose compact and multifunctional furniture to maximize space.
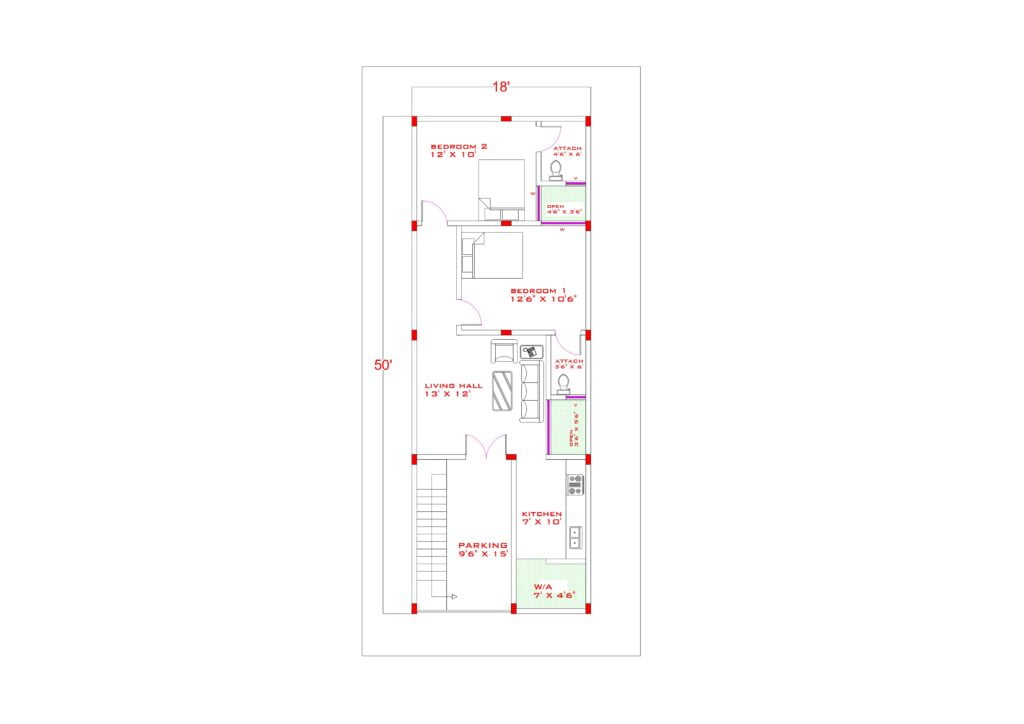
Would you like any modifications to this layout?

