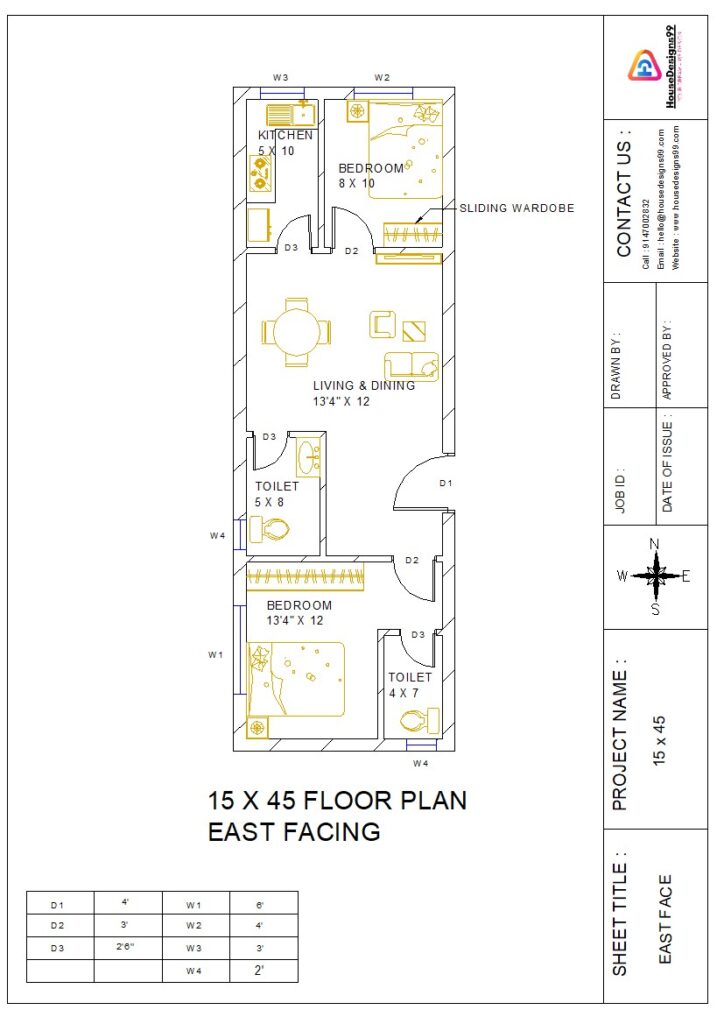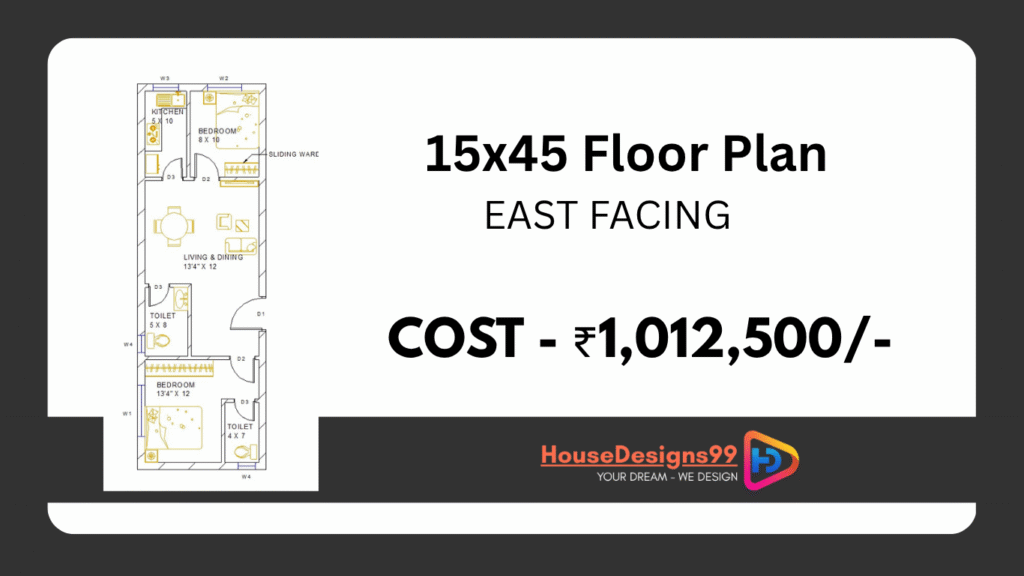Table of Contents
ToggleDesign keywords:

Plan Description | |
|---|---|
| Plot Area | 675 sqft |
| Total builtup area | 675 sqft |
| Width | 15 ft |
| Length | 45 ft |
| Vastu | East Plan |
| Style | 2 BHK House Plans |
| Description | Find stunning 15×45 house plans and 675 sqft layouts. Discover smart, stylish designs to build your perfect 15×45 dream home today. |
15x45 Floor Plan
Are you looking for a 15×45 house plan that suits your needs and lifestyle? If so, you have come to the right place. Make your dreams come true with this amazing 15×45 house plan. HouseDesigns99 has an in-house team of professional & experienced Architects, Civil Engineers & Interior Designers. Our team will help you find all the information you need about your dream house map in a 15×45 plot size. Get a 675 sqft home plan design with Vastu from India’s most trusted online architecture company.
HouseDesigns99 is the best place to search for affordable yet quality house plans for 675 square foot plot size in India. All our 15×45 house plan designs are created keeping affordability, convenience and comfort in mind.
Our 15×45 feet house floor plan design can be customized to suit your specific needs and preferences. This design includes: Bedroom, Bedroom, Kitchen, Bathroom, Bathroom, Drawing/Living Room, Dining Room. The built-up area for the ground floor is 675 sqft. Enhance your lifestyle by maximizing modern convenience in this compact yet impressive 15×45 house design.
Contact us today to start the process of your 15×45 3D house plan. Our team of experts will be happy to assist you with any questions or concerns you may have. Let’s bring your vision to life!

