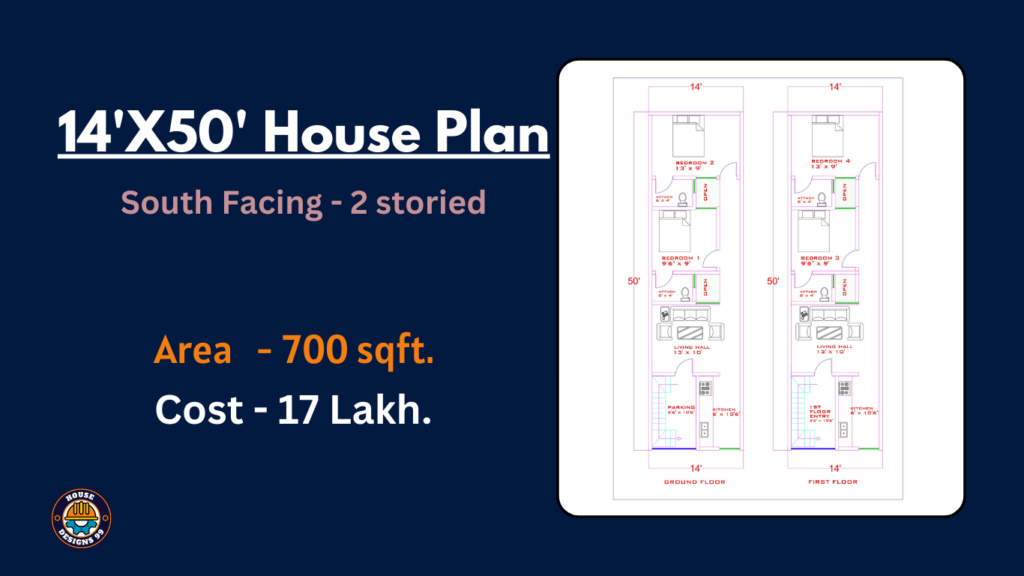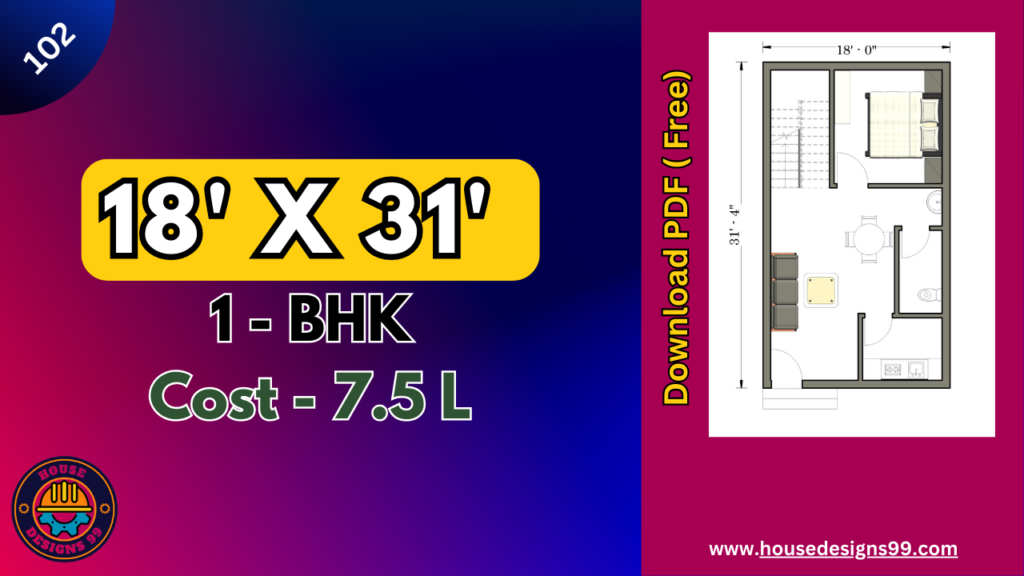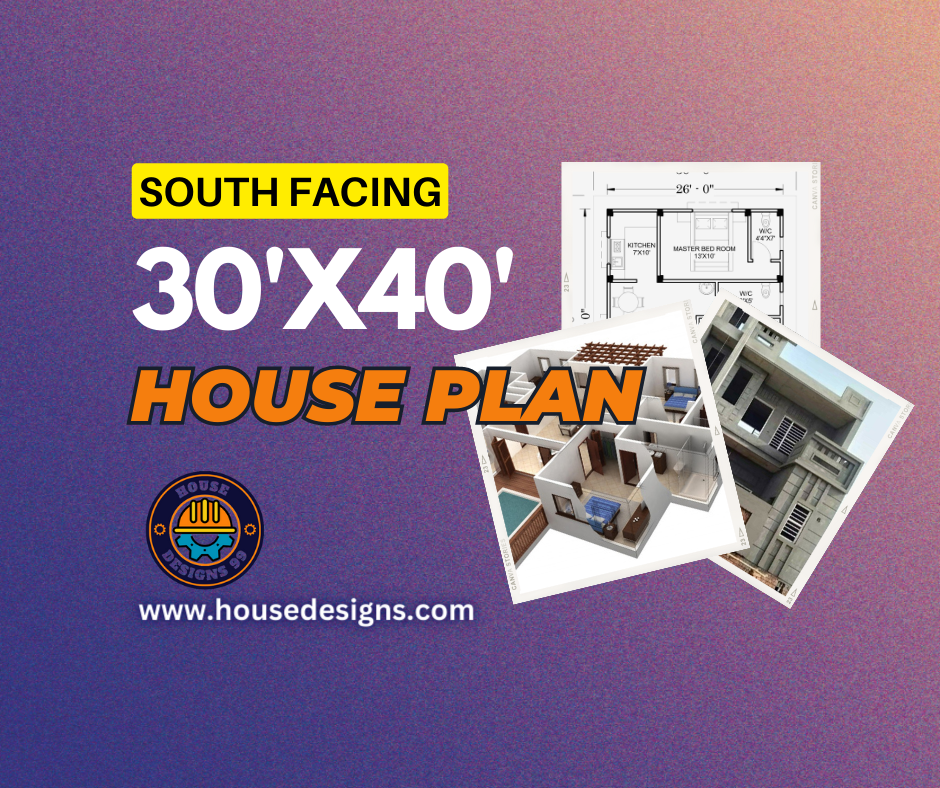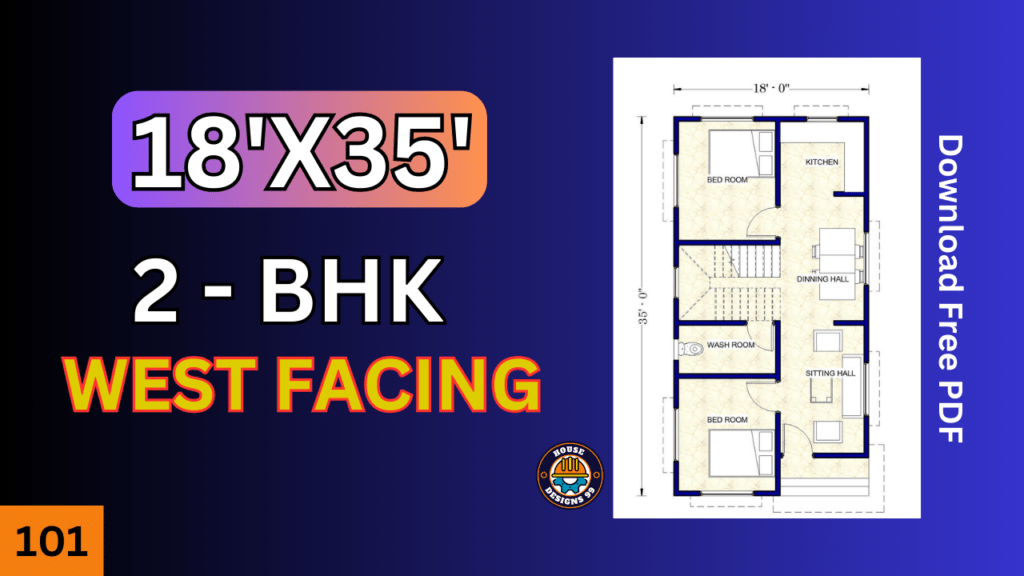Explore a Vastu-compliant 14′ x 50′ south-facing house plan, consider this layout featuring optimal room placement, kitchen orientation, and entrance guidelines for balanced energy and prosperity.
Ground Floor:
- Hall (Living Room): Positioned centrally for easy access to other rooms.
- Kitchen: Adjacent to the hall, ideally with a window for ventilation.
- Bedroom 1: Near the hall for convenience.
- Bedroom 2: Located at the rear for privacy.
- Washroom 1: accessible from the common areas.
- Washroom 2: Attached to Bedroom 2, if possible.

First Floor:
- Hall (Living Room): Mirrors the layout of the ground floor, serving as a family gathering area.
- Kitchen: Positioned similarly to the ground floor, if a second kitchen is desired.
- Bedroom 3: Above Bedroom 1, offering similar placement for ease of access.
- Bedroom 4: Above Bedroom 2, maintaining privacy.
- Washroom 3: Conveniently located near the bedrooms.
- Washroom 4: Attached to Bedroom 4, if feasible.

This arrangement ensures efficient use of space while providing comfort and privacy on both levels.
Incorporating Vastu Shastra principles into your 14′ x 50′ south-facing, two-story house plan can enhance the harmony and positive energy of your home. Vastu Shastra, an ancient Indian architectural science, focuses on aligning structures with natural elements to promote well-being and prosperity. Here’s how you can integrate Vastu principles into your house plan:
Vastu Considerations for a South-Facing House
1. Entrance:
- Location: The main entrance should ideally be in the south or southeast direction to attract positive energy. If the main entrance is in the south, ensure it is well-lit and clean, as this direction is associated with prosperity.
2. Living Room (Hall):
- Placement: Position the living room towards the northeast or north of the house. This direction brings in natural light and positive energy, enhancing the atmosphere of the living area.
3. Kitchen:
- Location: The kitchen should be placed in the southeast corner of the house. This is considered the ideal placement according to Vastu, as it aligns with the element of fire. Ensure the cooking area faces east to harness the beneficial effects of the rising sun.
4. Bedrooms:
- Master Bedroom (Ground Floor): Place the master bedroom in the southwest corner of the house. This direction is considered auspicious for stability and prosperity. Ensure that the bed is positioned with the head towards the south while sleeping.
- Additional Bedrooms (First Floor): For additional bedrooms, position them in the northwest or northeast corners if possible. This arrangement supports restful sleep and good health.
5. Washrooms:
- Placement: Ideally, washrooms should be located in the northwest or southeast corners. Avoid placing them in the northeast, as this can disrupt the flow of positive energy.
6. Stairs:
- Positioning: If the house has stairs, they should be located in the southwest or west part of the house. Avoid placing stairs in the northeast, as it can lead to energy imbalances.
7. Overall Design:
- Symmetry and Flow: Maintain symmetry in the layout to ensure a balanced flow of energy. Avoid irregular shapes or extensions, as they can disrupt the harmony of the space.
8. Natural Light and Ventilation:
- Maximize Natural Light: Ensure that the house has ample windows and ventilation, particularly in the living areas and kitchen. This allows positive energy to flow freely throughout the house.
By aligning your house plan with these Vastu principles, you can create a living environment that promotes harmony, prosperity, and well-being. Incorporating these elements into your design ensures that the space not only meets functional needs but also supports a balanced and positive lifestyle.
FAQs for 14′ x 50′ south-facing house plan:
1. What is Vastu Shastra?
Vastu Shastra is an ancient Indian science of architecture that focuses on harmonizing living spaces with natural elements to promote prosperity and well-being.
2. How does Vastu affect a south-facing house?
A south-facing house can still be Vastu-compliant if designed thoughtfully, with the main entrance, rooms, and their placements aligning with Vastu principles to balance energy flow.
3. Where should the main entrance be located in a south-facing house?
The main entrance should ideally be in the south or southeast direction to attract positive energy and prosperity.
4. What is the best location for the kitchen according to Vastu?
The kitchen should be placed in the southeast corner of the house, and the cooking area should face east.
5. Where should bedrooms be positioned?
The master bedroom should be in the southwest, while additional bedrooms can be located in the northwest or northeast corners.
6. How should washrooms be placed?
Washrooms are ideally located in the northwest or southeast corners to avoid disrupting the flow of positive energy.
7. What are the Vastu guidelines for stairs in a house?
Stairs should be positioned in the southwest or west part of the house, avoiding placement in the northeast.
8. How can I maximize natural light in a Vastu-compliant house?
Ensure ample windows and proper ventilation, especially in living areas and the kitchen, to enhance positive energy flow.
9. Can a south-facing house still be prosperous?
Yes, with proper design and adherence to Vastu principles, a south-facing house can be both prosperous and harmonious.
10. What are common mistakes to avoid in Vastu design?
Avoid irregular shapes, poorly placed rooms, and obstructed entrances, as these can disrupt the balance and flow of energy.







14 x40 house plan with car parking