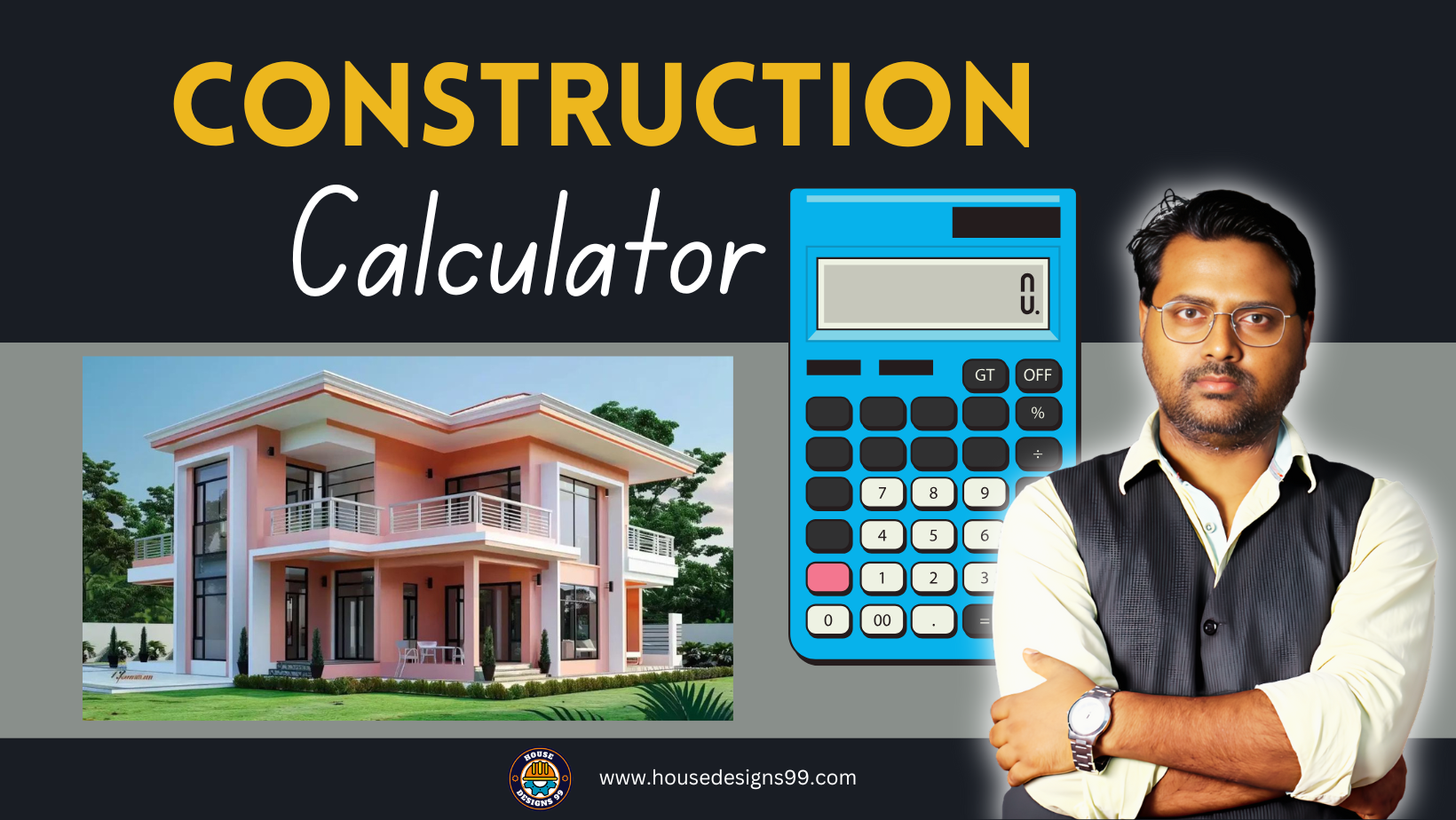Md Abdul Quddus (Company CEO) About Designer : My name is Md Abdul Quddus and I am a qualified civil engineer and interior designer. I have completed my B.Tech in Civil Engineering and Interior Designing and have worked on over
Key Features of the 30×40 House Plan – 2BHK Here’s a basic idea for a West facing30x40 (1200 sqft) 2 BHK house plan. The layout can be customised based on your needs and preferences: 30×40 2BHK PLAN DESCRIPTION Plot Area
Key Features of the 38×50 House Plan – 2BHK Here’s a basic idea for a South facing 38×50 (1900 sqft) 2 BHK house plan. The layout can be customised based on your needs and preferences: 38×50 2BHK PLAN DESCRIPTION Plot
Key Features of the 34×38 House Plan – 2BHK Here’s a basic idea for a South facing 34×38 (1292sqft) 2 BHK house plan. The layout can be customised based on your needs and preferences: 34×38 2BHK PLAN DESCRIPTION Plot Area




