×
| Client Name | Location | Property Type | Carpet Area | Design By |
Mr. Abhishek Banerjee | Durgapur, West Bengal | Dine-in Restaurant | 1,400 sq. ft | HouseDesigns99 Team |
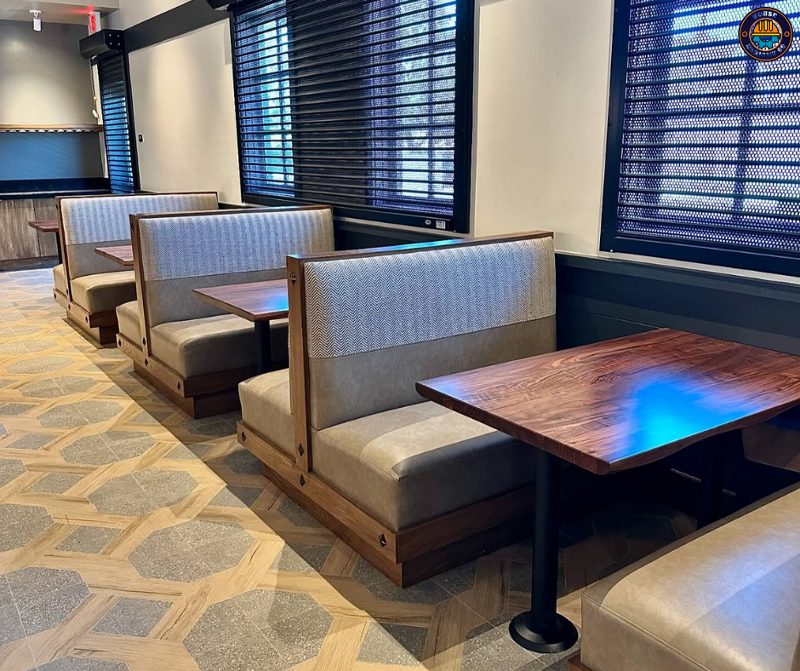
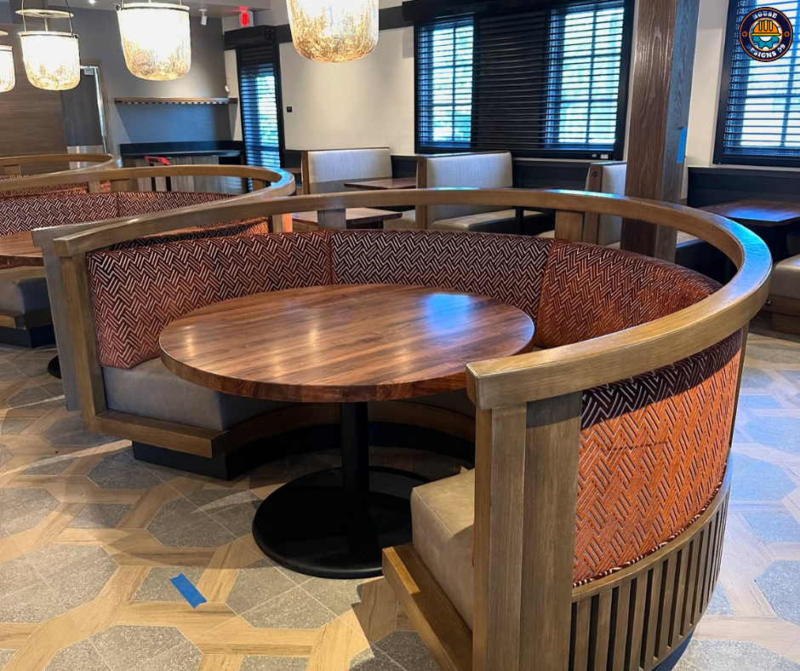
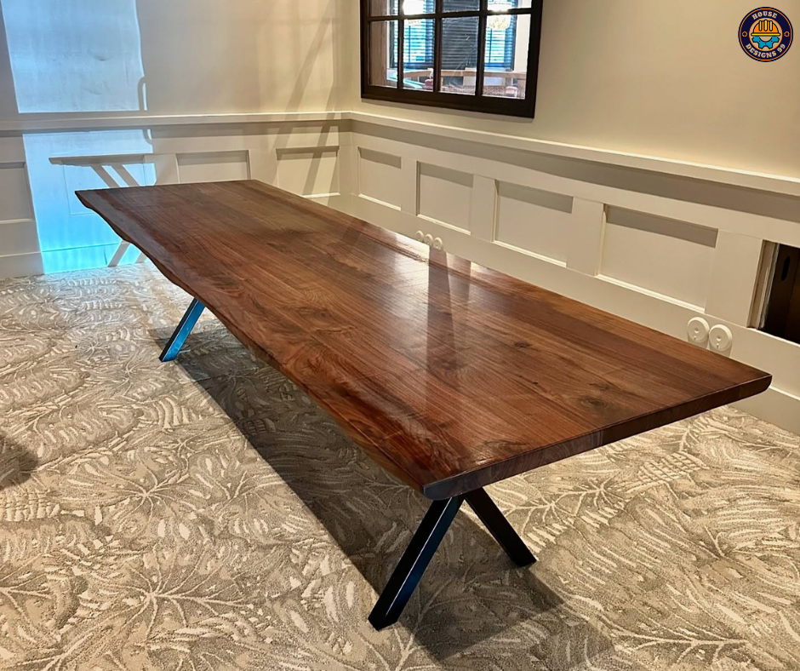
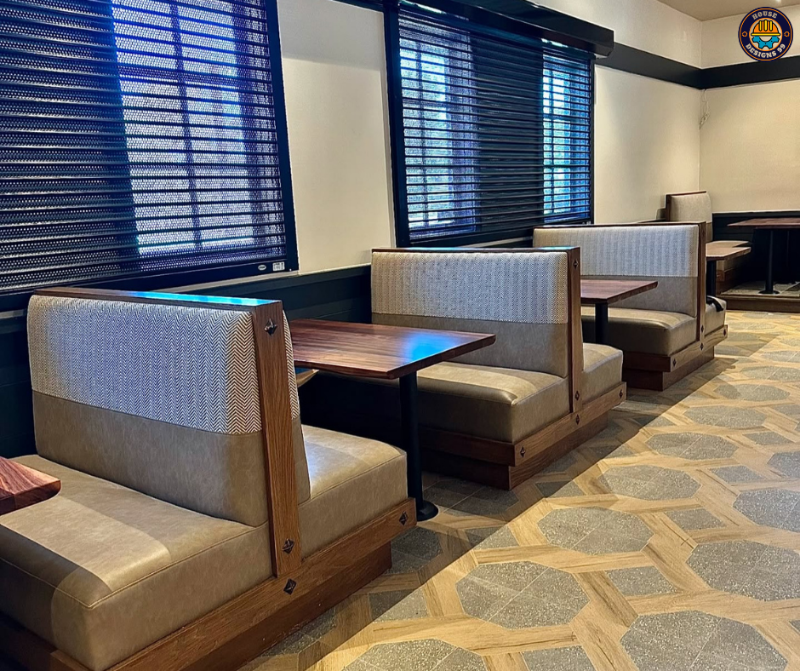
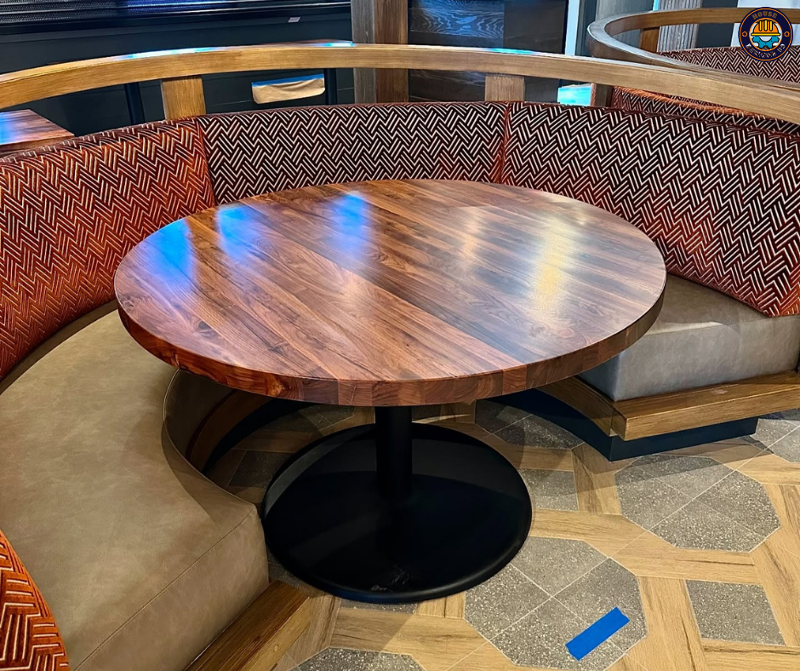
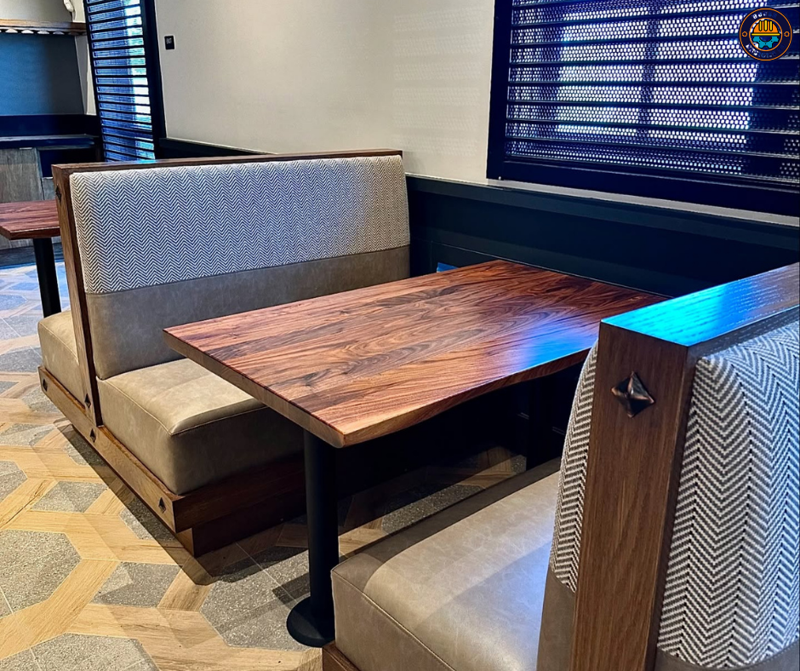
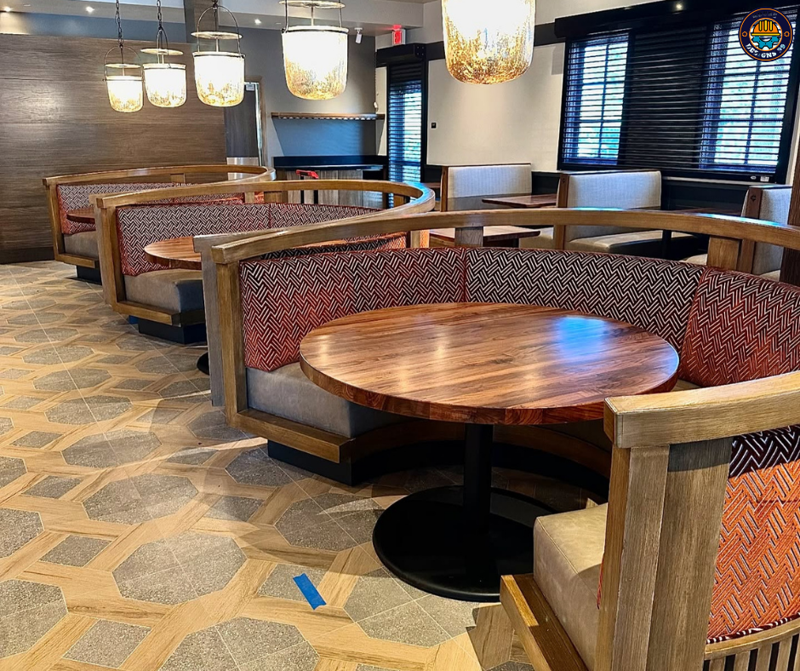

Are you struggling with house planning and cost estimates?
We provide complete, customized house designs with clear planning, 3D visuals, and expert guidance — all in one place.
