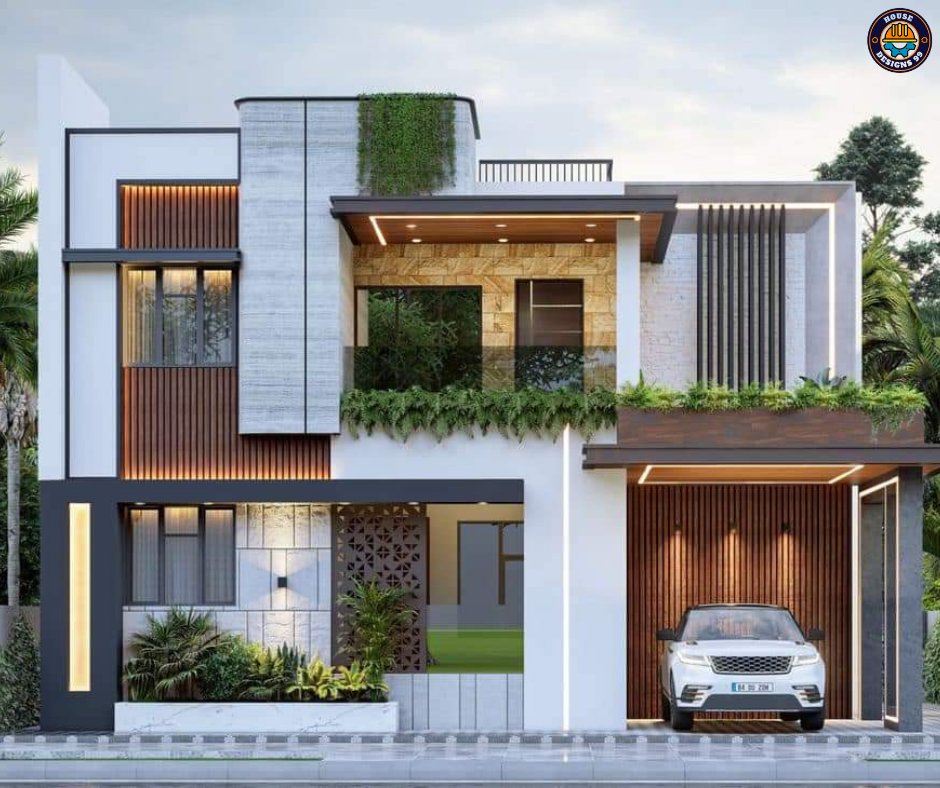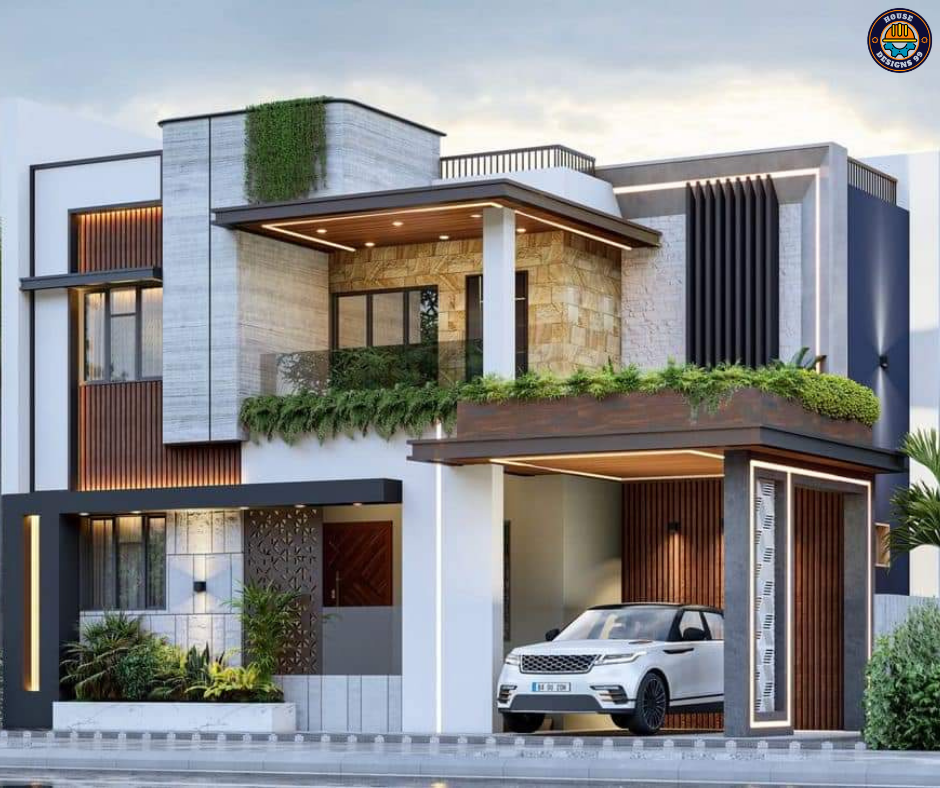×
| Client Name | Location | Plot Size | Buildup Area | Design By |
| Mr. Pradip Kumar Saha | Bardhaman, West Bengal | 35 ft x 42 ft | Approx. 2,500 sq. ft | HouseDesigns99 Team |



Are you struggling with house planning and cost estimates?
We provide complete, customized house designs with clear planning, 3D visuals, and expert guidance — all in one place.
