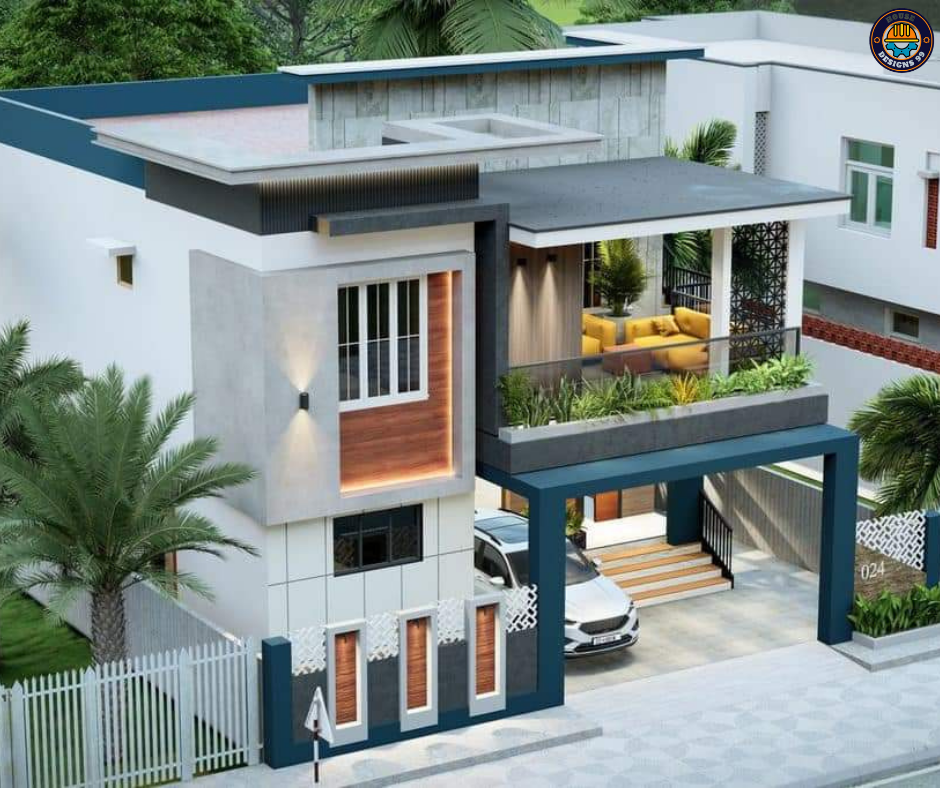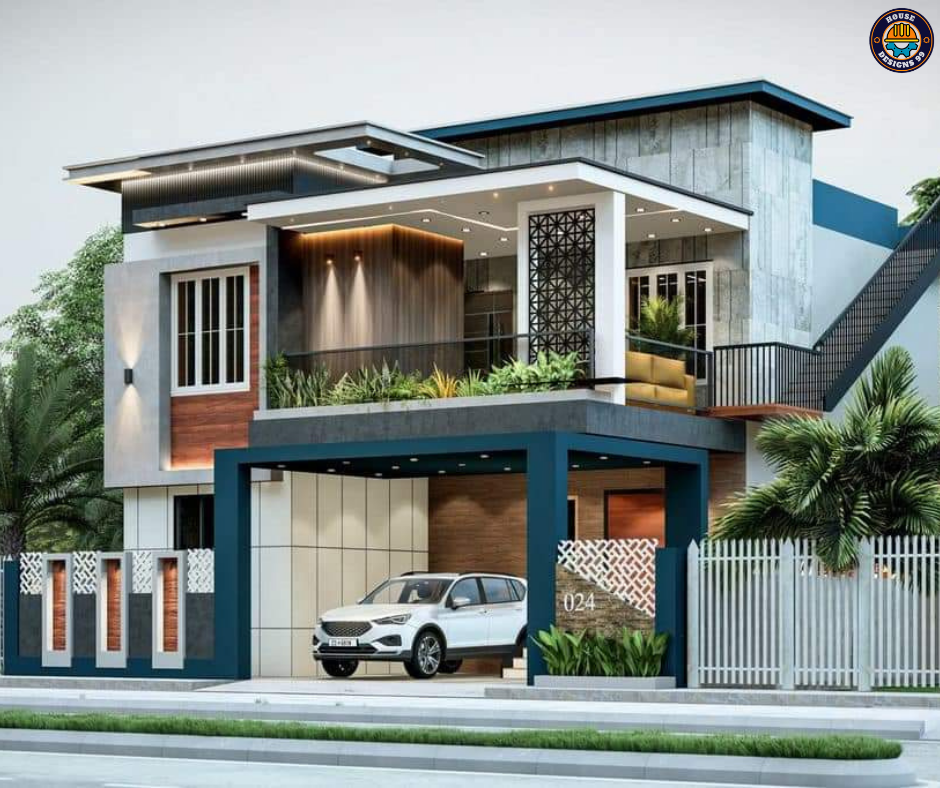×
| Client Name | Location | Plot Size | Buildup Area | Design By |
| Mr. Ramesh Chandra Sharma | Berhampore, Murshidabad | 35 ft x 40 ft | Approx. 2,600 sq. ft | HouseDesigns99 Team |





Are you struggling with house planning and cost estimates?
We provide complete, customized house designs with clear planning, 3D visuals, and expert guidance — all in one place.
