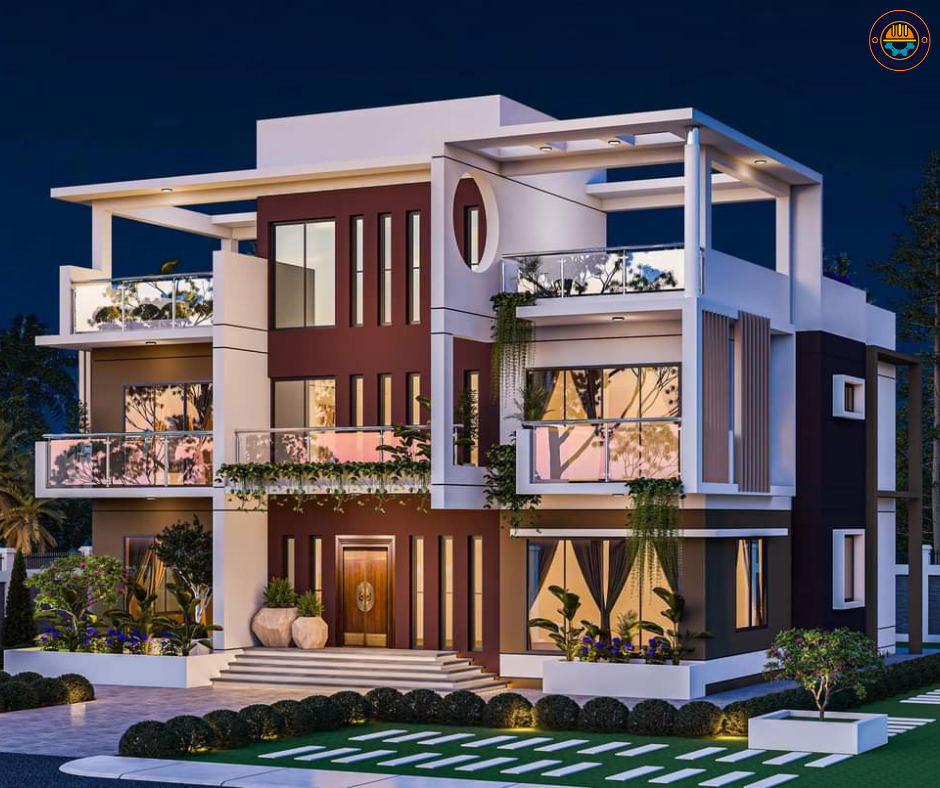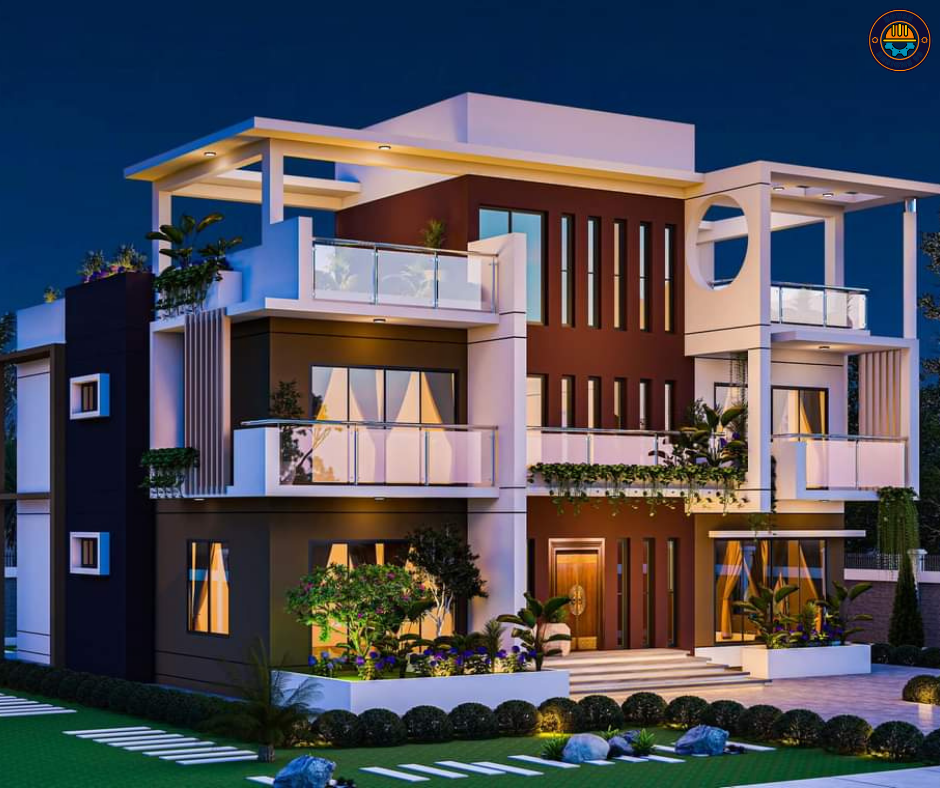×
| Client Name | Location | Plot Size | Buildup Area | Design By |
| Mr. Faizan Ahmad | Birbhum, West Bengal | 28 ft x 55 ft | Approx. 2,800 sq. ft | HouseDesigns99 Team |



Are you struggling with house planning and cost estimates?
We provide complete, customized house designs with clear planning, 3D visuals, and expert guidance — all in one place.
