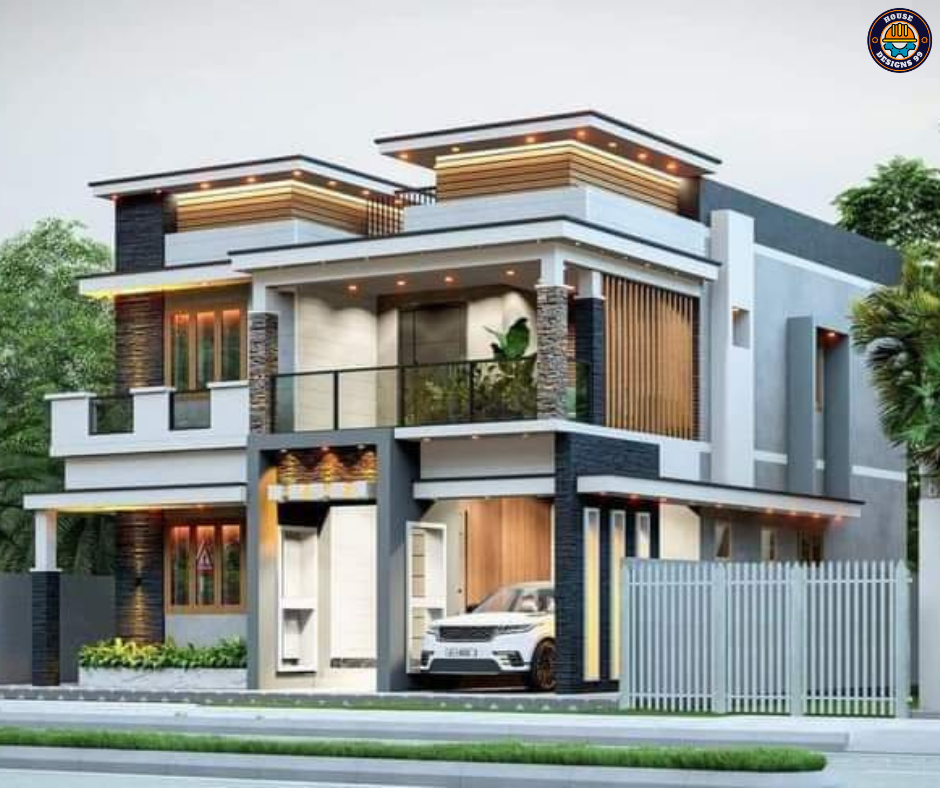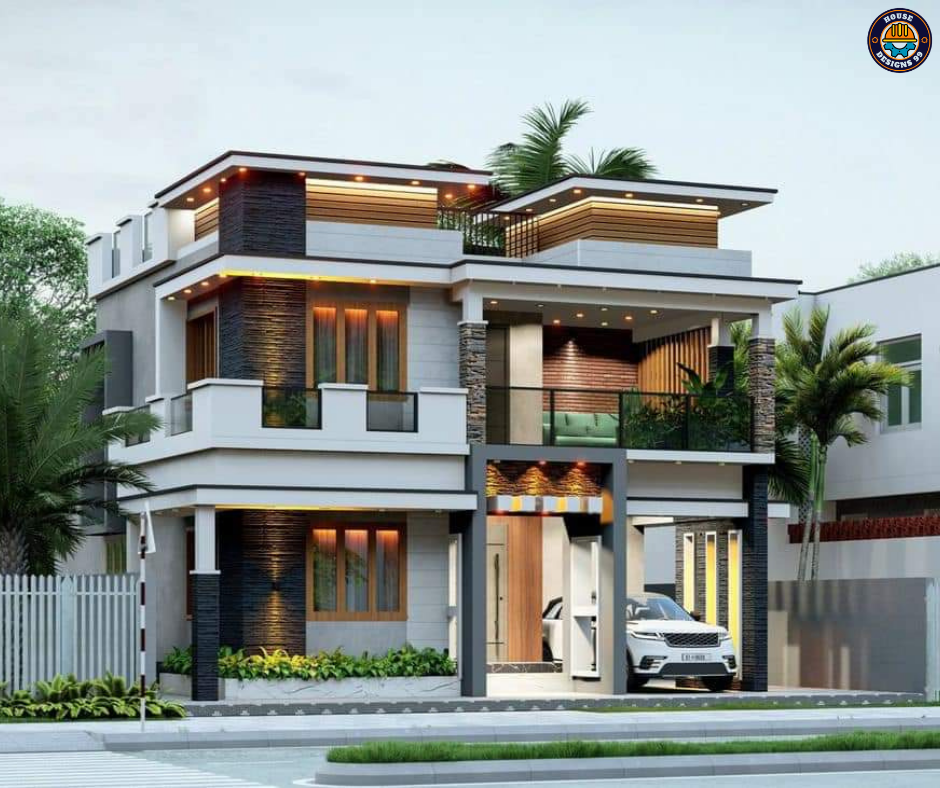×
| Client Name | Location | Plot Size | Buildup Area | Design By |
Mr. Arif Hossain | Ghatal, West Bengal | 23 ft x 38 ft | Approx. 1,750 sq. ft | HouseDesigns99 Team |



Are you struggling with house planning and cost estimates?
We provide complete, customized house designs with clear planning, 3D visuals, and expert guidance — all in one place.
