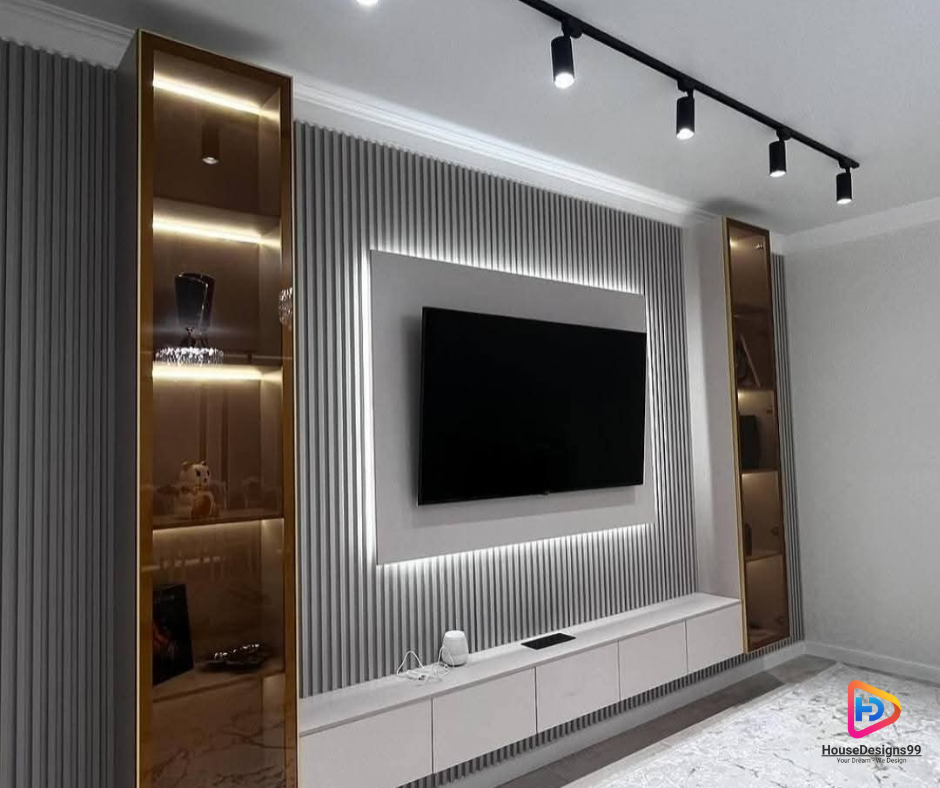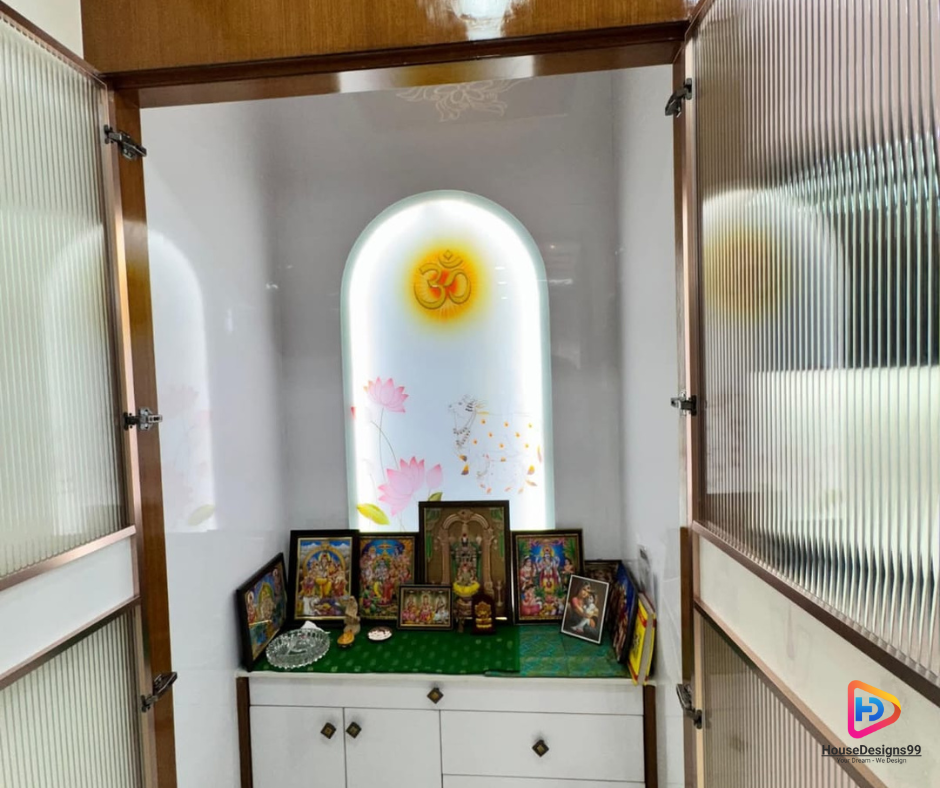×
| Client Name | Location | Property Type | Carpet Area | Design By |
| Mrs. Arpita Mukherjee | Kalyani, Nadia District | 2 BHK | Approx. 900 sq. ft | HouseDesigns99 Team |















Are you struggling with house planning and cost estimates?
We provide complete, customized house designs with clear planning, 3D visuals, and expert guidance — all in one place.
