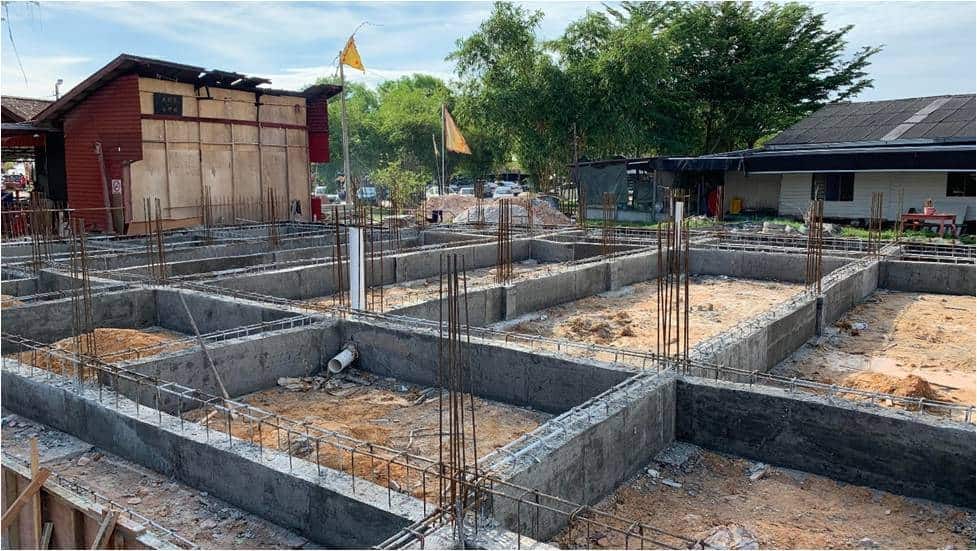Plinth Level Construction
The Plinth is the line that separates the Superstructure from the Substructure. Between the floor level of the building (the ground floor level inside the building) and the top of the tie beam at finished ground level—the top level of the prepared and levelled soil surrounding the structure—is this portion of the superstructure.
The main purpose of the plinth height is to shield the superstructure from moisture that could enter through direct ground contact. The damp proof course, which offers additional protection against dampness, is installed at the top plinth level.

The Plinth Level is made up of various sub-stages, like:
Casting of plinth beams
Plinth filling
Damp Proof Course
Grade Slab
Plinth level structure can be started at any time of the year as long as the below measures are followed:
Maximum size of boulders to be used for plinth filling should be 300mm

A proper damp proof course should be provided or else water will start seeping on the ground floor area through capillary action
Time required to complete the Substructure:

Approx. 24 days for a 1000 sq. ft.

Plinth filling will require maximum 5 to 6 days if IS standards are strictly followed
Preferably, Plinth Level should be finished before the rainy season in order to:
