Our Services
Why Choose Us
Expert Team
Low Budget
1000+Design Delivered
Problem solving
Latest Design
No Hidden Charges
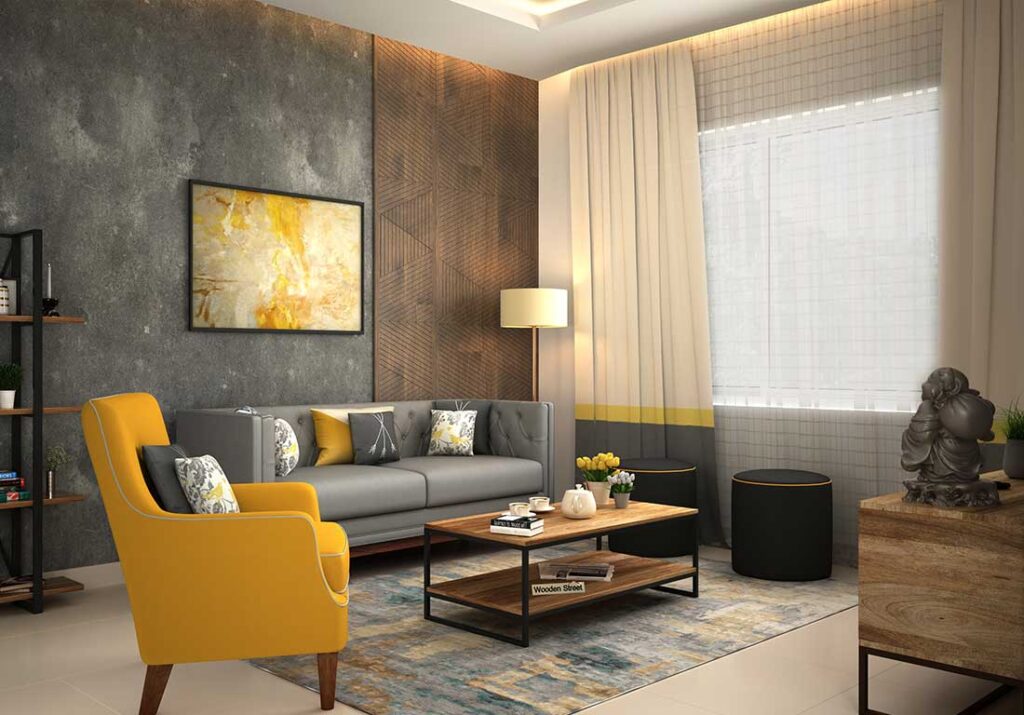
About HouseDesigns99
We specialize in transforming ordinary spaces into functional.
Our team includes skilled designers, architects, and craftsmen dedicated to delivering high-quality finishes with a focus on aesthetics, comfort, and practicality. From space planning to furniture layout and material selection, we take care of every detail to bring your vision to life.
- Customized interior solutions for every need
- Vastu-friendly designs with aesthetic balance
- 3D design visuals and detailed layouts
- Affordable pricing with premium finish
Who We Are
What We Provide
Turn your space into a masterpiece with HouseDesigns99. Our expert designers create stylish, functional interiors tailored to your taste — from modern minimal to timeless luxury.
Building Plan and Design
Our expert architects create smart, space-efficient, and Vastu-compliant plans tailored to your plot, needs, and lifestyle. We provide detailed 2D layouts and stunning 3D views to help you visualize the final outcome.
Building Construction
From foundation to finish, our skilled engineers and contractors ensure strong, quality construction using trusted materials — all within budget and timeline.
Interior Design
Our creative interior designers transform empty spaces into beautiful, functional environments. We handle everything — from concept, material selection to execution — for a smooth, worry-free experience.
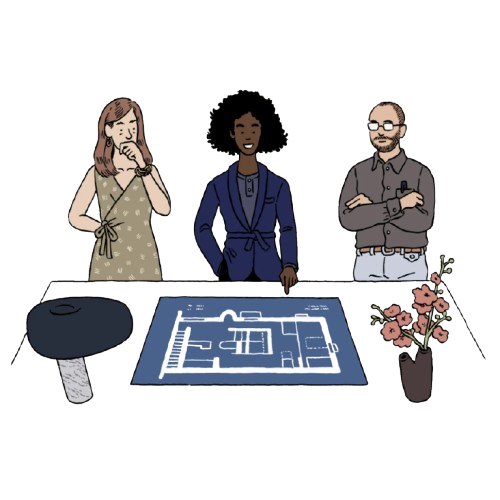

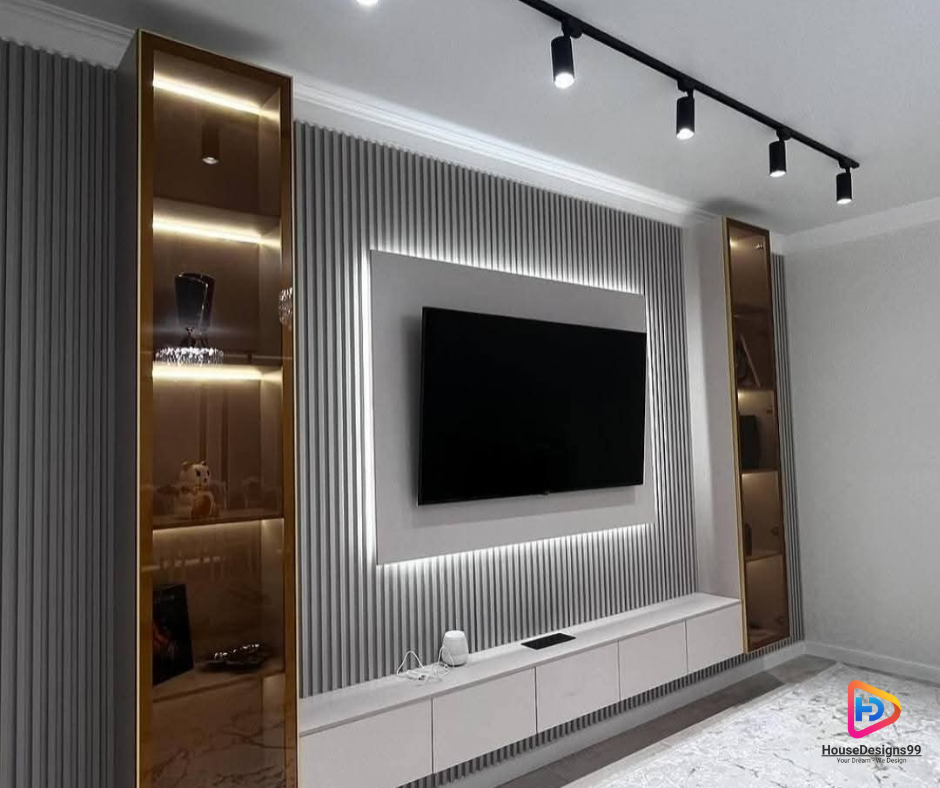

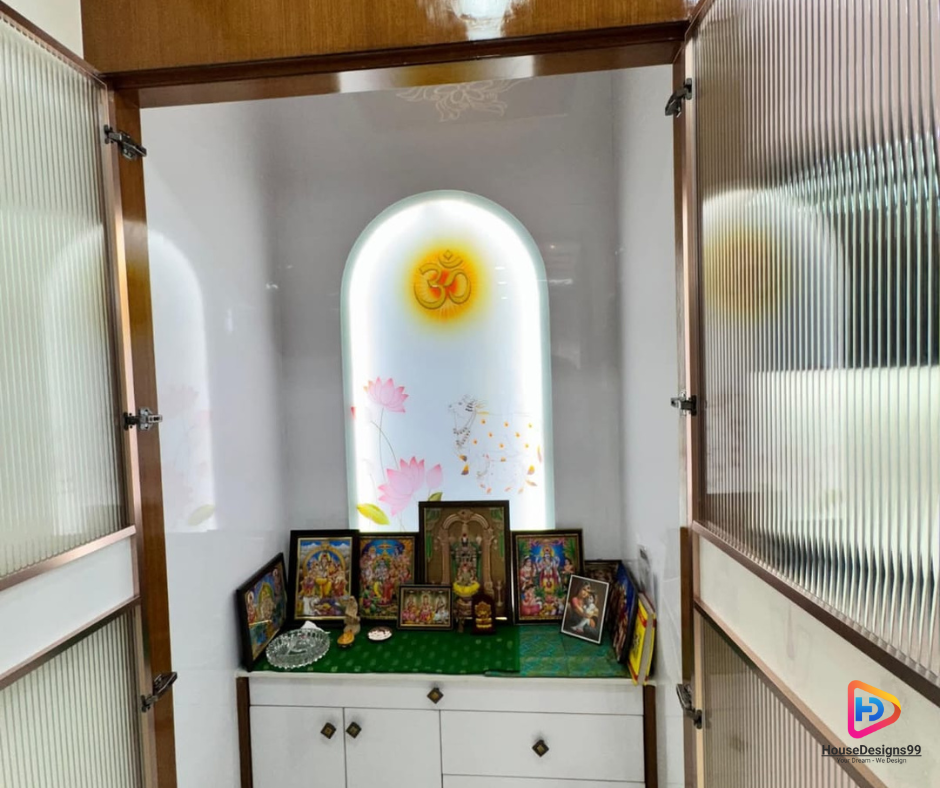










Don’t Take Our Word for It — Hear from Our Happy Clients
"We were almost ready to go with another design company, but a family friend strongly recommended HouseDesigns99. Once we visited them, the experience and professionalism truly impressed us — we knew we were in the right hands.""The design elements inspired by top trends really elevated our home. Every guest who walks in compliments the interiors — it's clear we made the right choice with HouseDesigns99."
Tapan kr. Das
Parkstreet, Kolkata
Some of our Architecture Work
15 Yrs Experience
We Are Here For Your Dream Home Design
At HouseDesigns99, we specialize in crafting customized house designs that blend functionality with aesthetics. Whether it's a compact modern home or a spacious villa, our expert team creates smart, vastu-friendly layouts tailored to your needs, plot size, and lifestyle. With thoughtful planning and attention to detail, we bring your dream home to life — on paper, with perfection.



- All
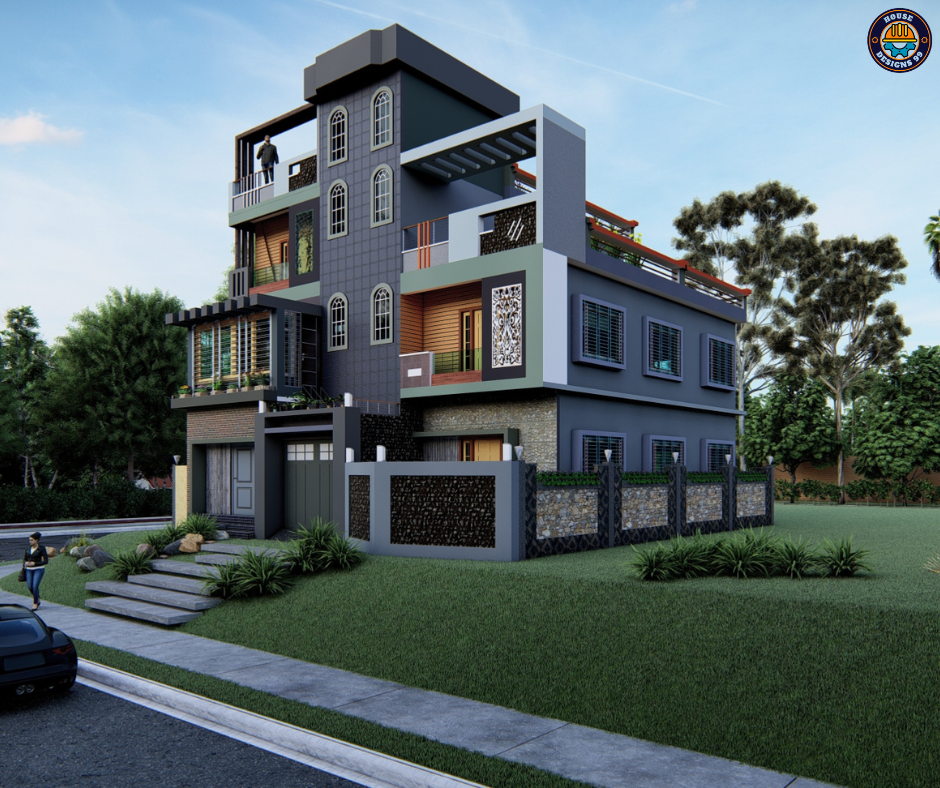
32'X45' House Renovation Design
A stunning transformation of a 32′ x 45′ home with modern renovation design

28'X45' Duplex House Design
Efficient and elegant, this 28′ x 45′ house design is perfect for compact living
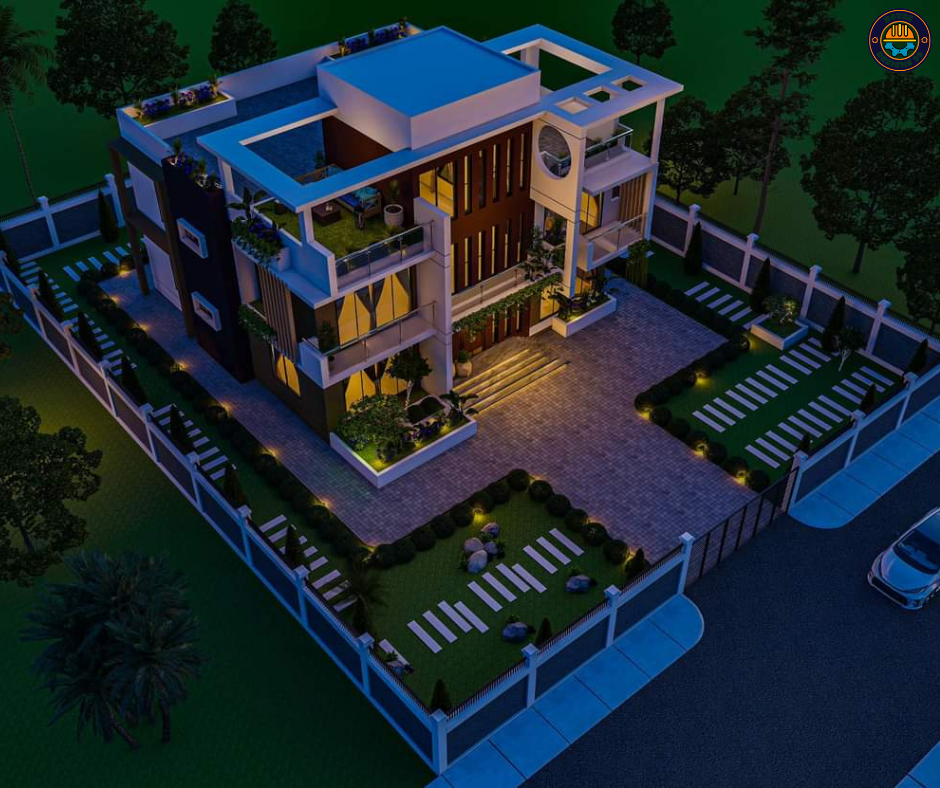
28'X55' 2 storied House Design
Perfect for narrow plots, this 28′ x 55′ house design is stylish, functional, and Vastu-friendly.
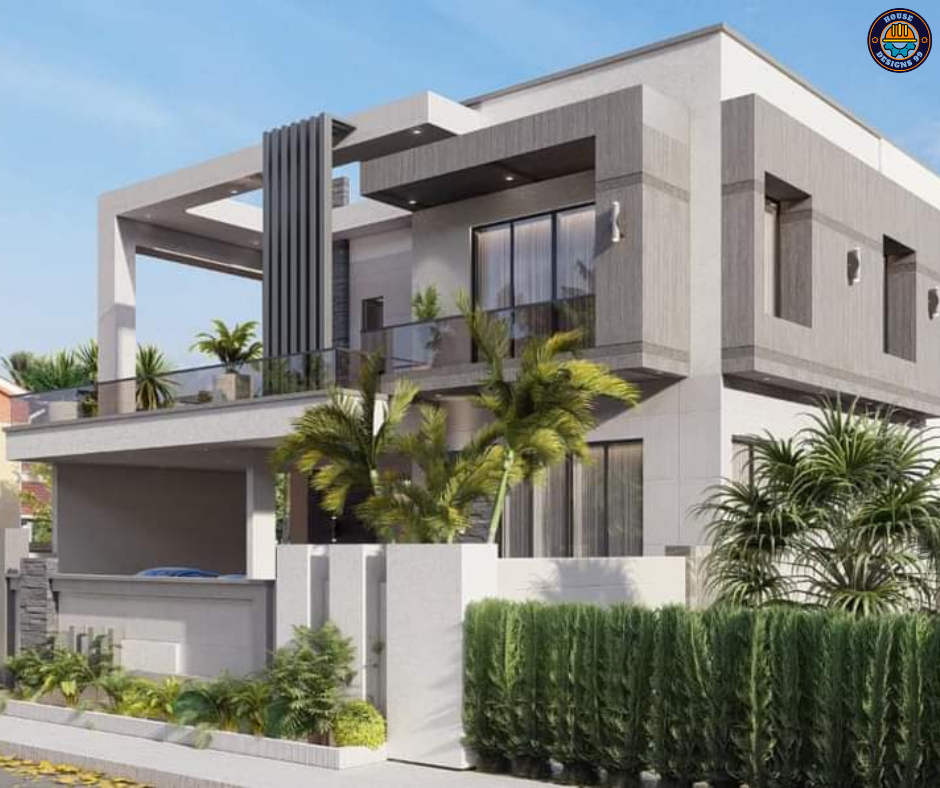
30'X40': Duplex House Design
Designed for growing families, this 30′ x 40′ two -floor layout offers smart zoned living
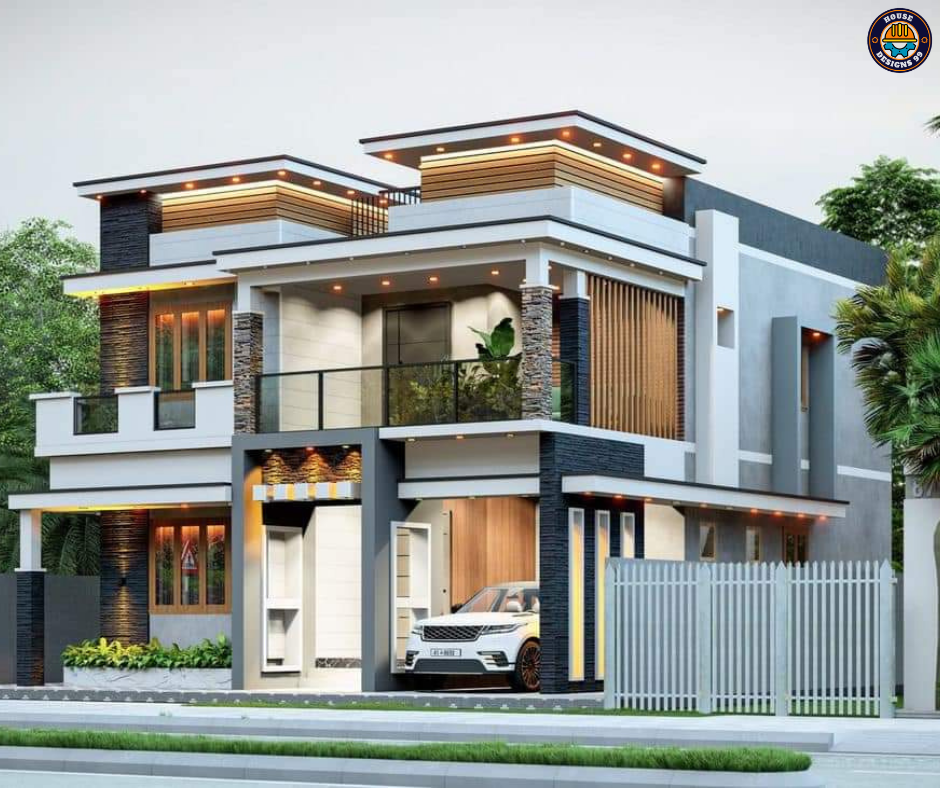
23'X38': Duplex House Design
Smartly designed 23’X38′ duplex home that maximizes space vertically.
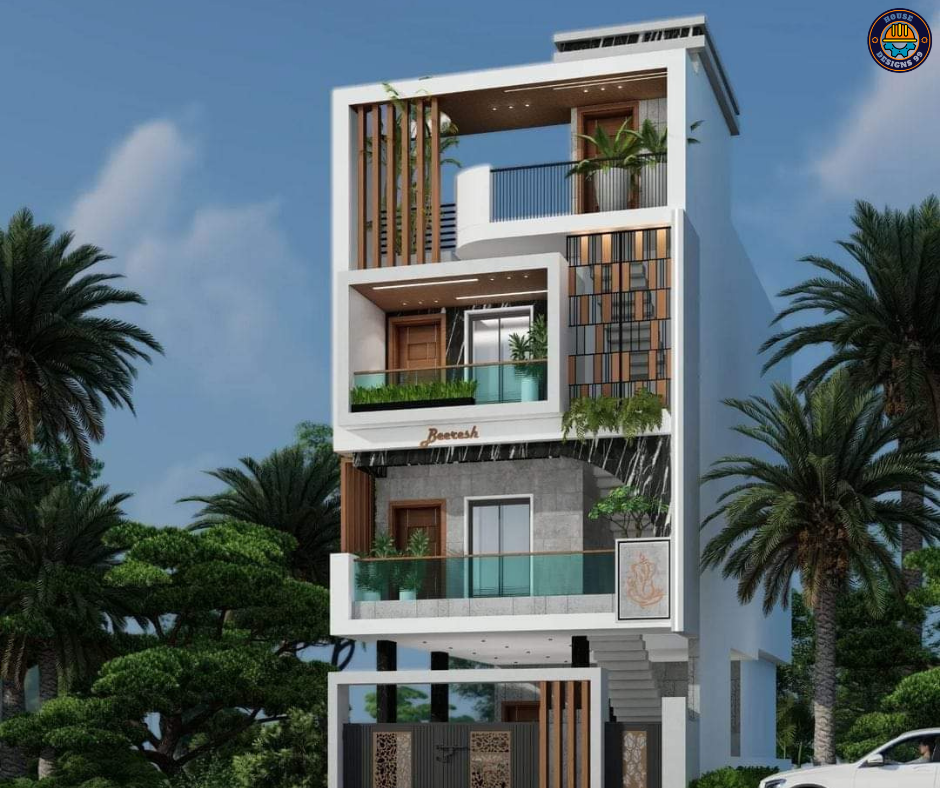
18'X45': Three Storied House Design
A compact 18′ x 45′ plot transformed into a functional four-storied home.
Rounded Line Shape
Exhibit your accordion section with the rounded border style
We offer complete solutions including building plan, 3D exterior design, structural design, cost estimation, electrical and plumbing layout, and approval drawings.
Simply fill out the enquiry form on this page, and our team will contact you to discuss your requirements.
Yes, all our packages are listed on the “Prices” page, where you can also make a secure online payment.




