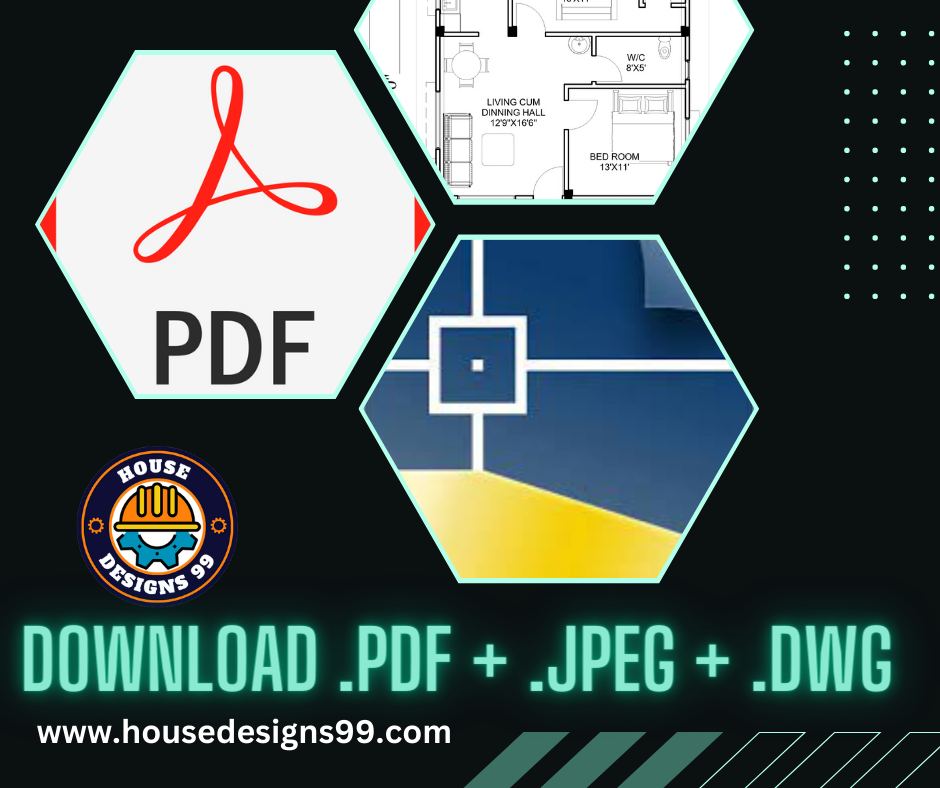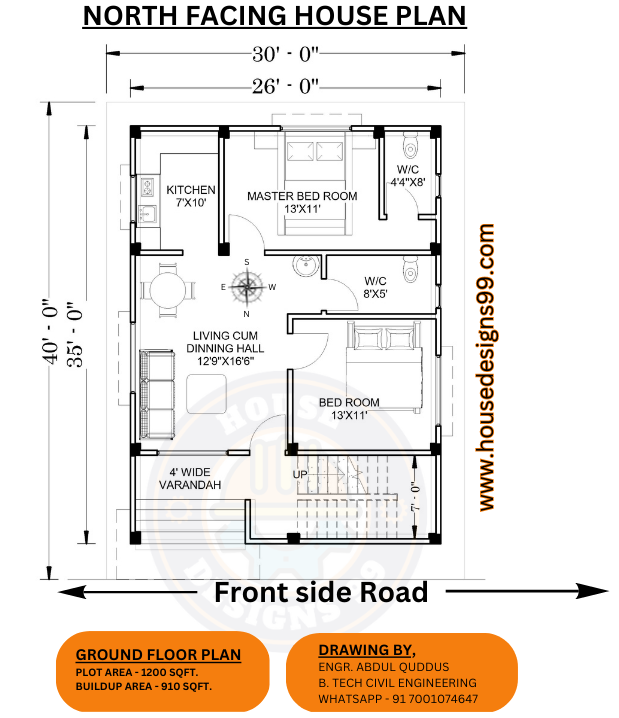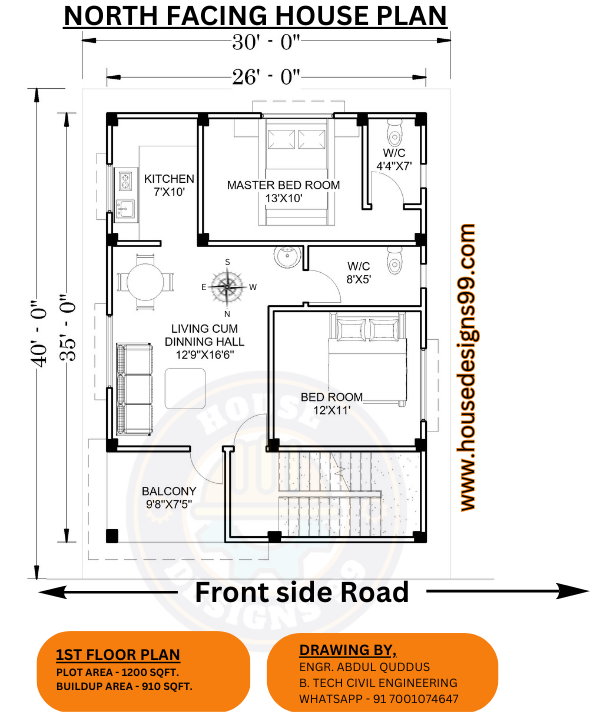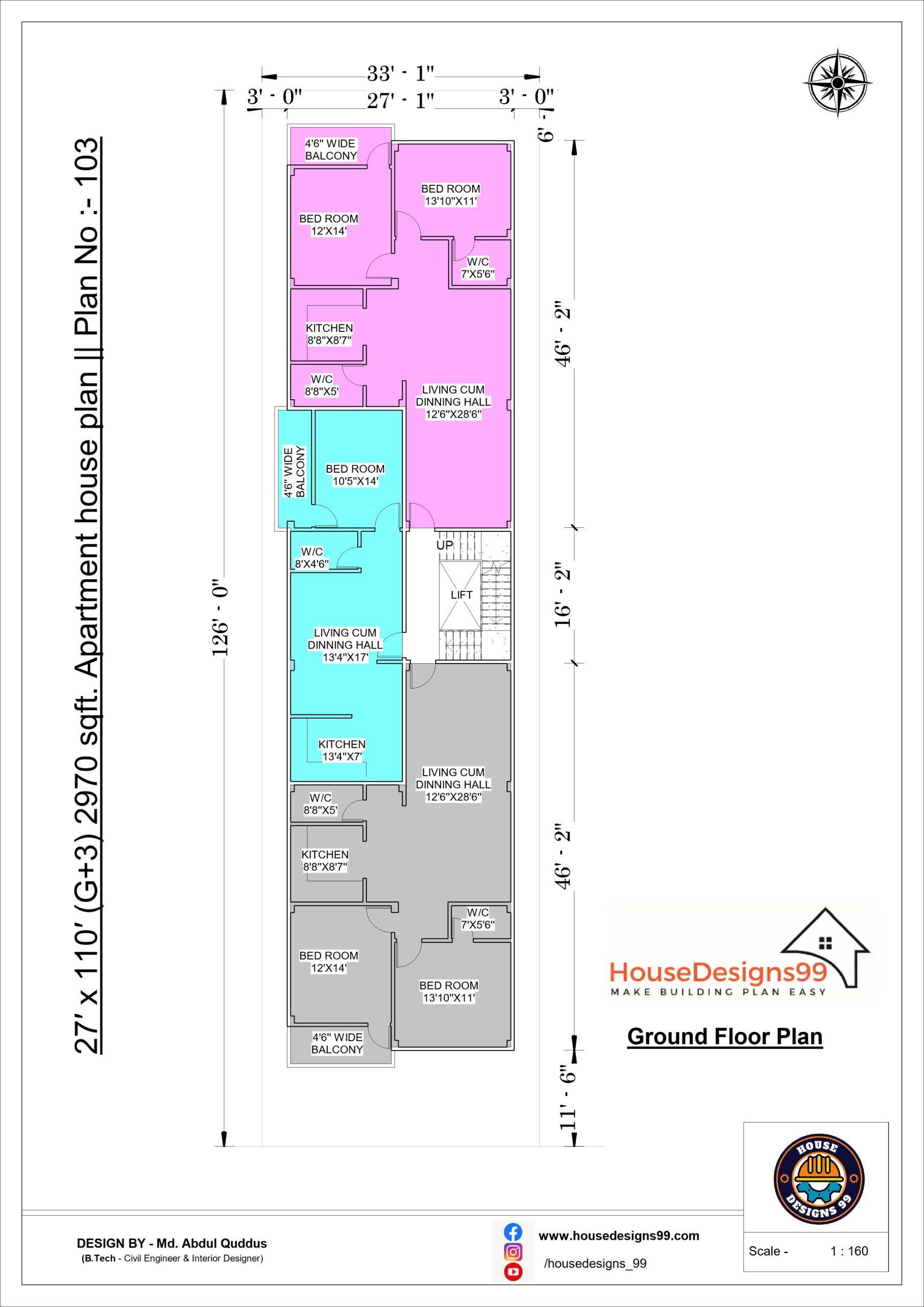
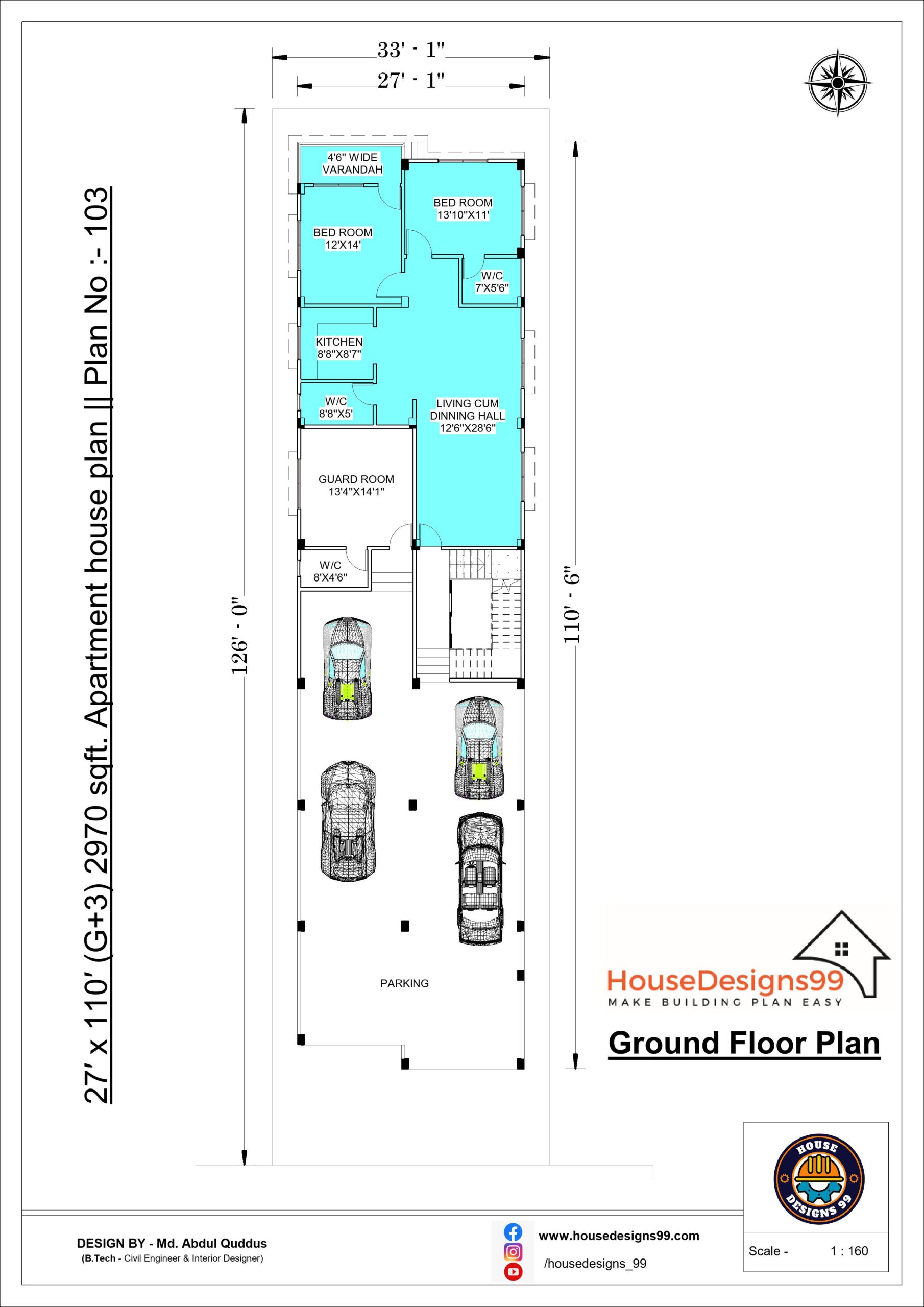
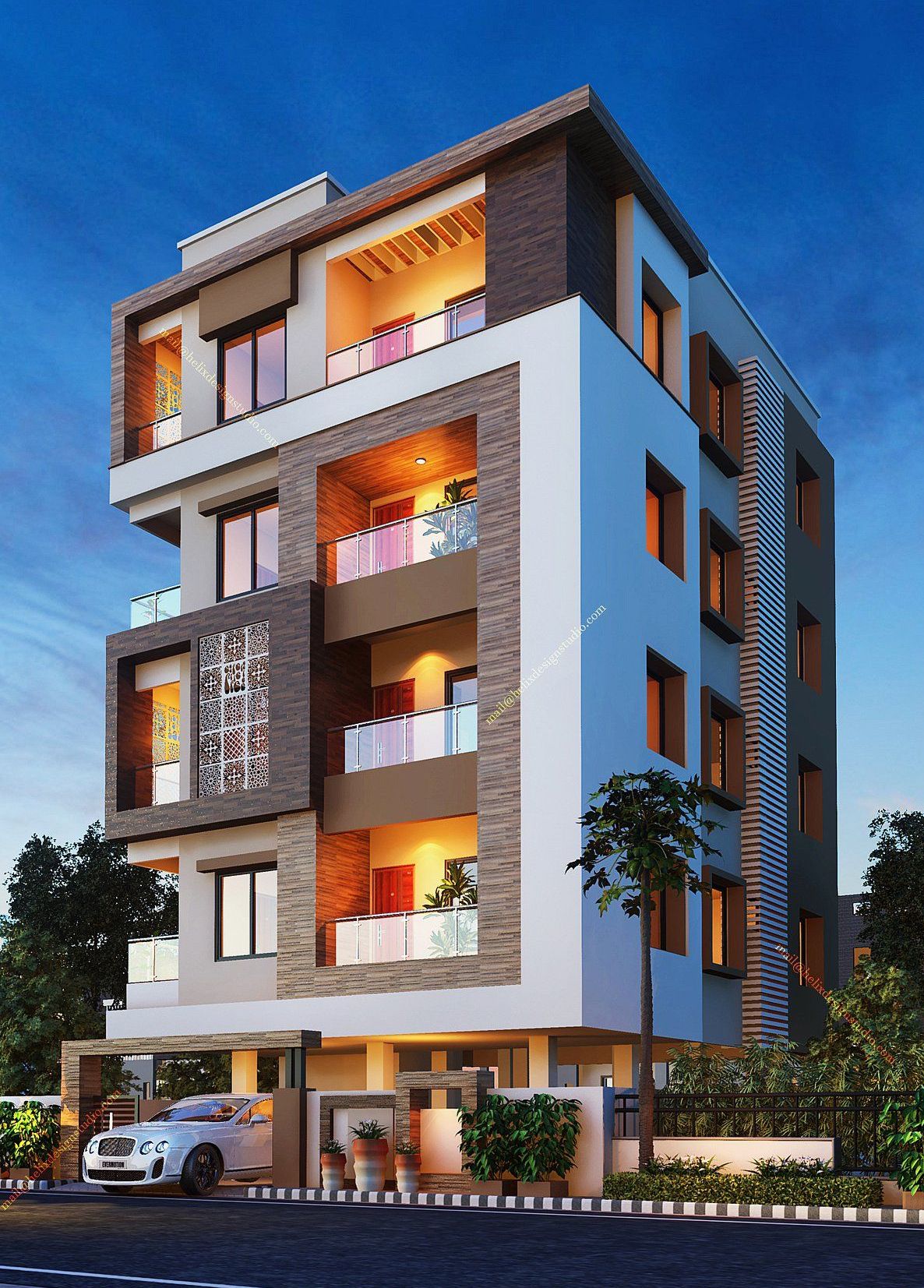
North Facing House Ground Floor Plan Rules
- Available rooms: kitchen, master bedroom, living room cum dining area, sit-out, kid’s room with attached toilet, and common bathroom
- Dimensions given in feet and inches
- Furniture locations given as per vastu principles
- Kitchen located towards the southeast
- Master bedroom placed in the southwest corner
- Living room cum dining area situated in the northeast corner
- Common bathroom placed towards the west
- Kid’s room and attached bathroom positioned towards the west
- Sit-out located in the north direction.
30’X40′ North Facing House Floor Plan
- Master Bed Room = 13’X10′
- Bed Room 2 =12’X11′
- Living cum Dinning Hall = 12’9”x16’6”
- Kitchen = 7’x10′
- Wash Room = 4’4”X7′ (Attached ) 8’X5′ (Common)

