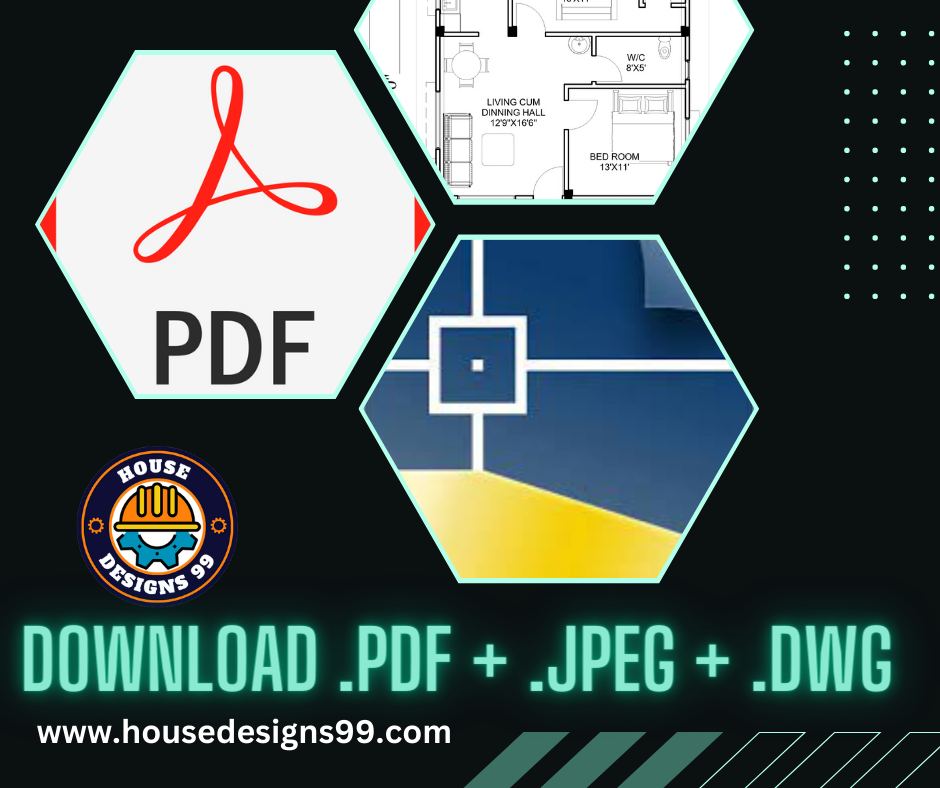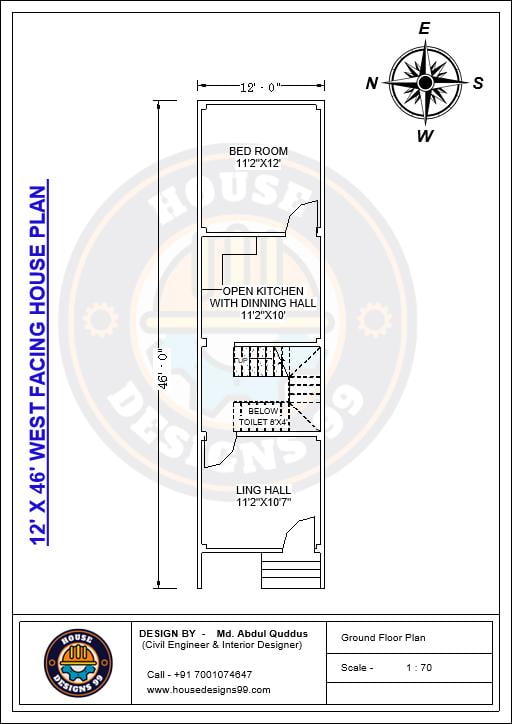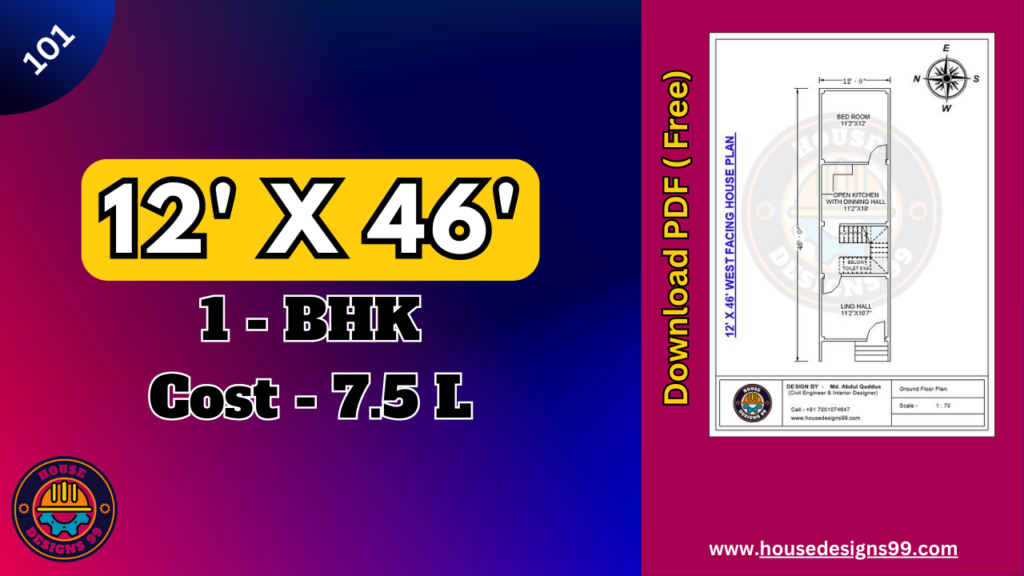Transform your dream of the perfect 12’X46′ West Facing home into a reality with our expert building design and planning guide. Our step-by-step process ensures that every detail of your home is carefully considered and crafted to perfection. Don’t settle for anything less than the best – start building your dream home today!
Table of Contents
TogglePlot Size and Details
- Plot Area –12’X46′ =1200 sqft.
- Ground Floor Area – 552 sqft.
Plan Details
- Bed Room – 1
- Living Rom – 1
- Kitchen cum Dinning Hall – 1
- Toilet – 1 common
- Staircase
Construction Cost
Ground Floor – INR. 7.5 Lakh (USD. 9146)
Download the 30'X40' West facing house plan files

Join us on Telegram for More Updates
Understanding West Facing House
Considerations for a west-facing house plan:Heat and glare during summer.
- Room functionality and placement.
- Privacy concerns.
- Seasonal variations in sun exposure.
It’s important to consult with professionals to optimize the design for your specific needs and location.
Benefits of West Facing House
- Evening sunlight and cozy atmosphere.
- Beautiful sunset views.
- Ideal for outdoor entertainment and activities.
- Potential for energy efficiency with proper design.
- Natural ventilation due to prevailing wind direction.
30x40 north facing ground floor house plan

West Facing House Ground Floor Plan Rules
- Place the main entrance on the east or southeast side.
- Position living spaces, such as the living room, on the western side.
- Locate bedrooms and private areas towards the east or rear of the house.
- Design the kitchen on the southeastern side for morning sunlight.
- Create outdoor spaces on the western side for evening sunlight and sunset views.
- Use large windows on the west side for natural light and connection to outdoors.
- Incorporate shading elements for relief from intense sunlight.
- Opt for light-colored paints and finishes to reflect sunlight.
- Consider energy-efficient features like insulation and appliances.
- Customize the plan based on your needs and preferences.
12'X46' West Facing House Floor Plan
- Master Bed Room = 11’2”X12′
- Living cum Dinning Hall = 11’x107”
- Kitchen = 7’x5′
- Wash Room = 4’X8′ (Common)
Design Tips for North Facing House
When designing the ground floor plan for a west-facing house, there are some general rules and considerations to keep in mind. Here are a few guidelines to help you create an effective layout:
Entryway Placement:
- Create a welcoming foyer or entry area that provides a buffer zone between the outdoors and the interior spaces.
- Position the main entrance on the east or southeast side of the house to avoid direct exposure to the hot afternoon sun
Living Spaces:
- Place the living room and other frequently used areas, such as the family room or dining room, on the western side to take advantage of the evening sunlight and sunset views.
- Consider incorporating large windows or glass doors to maximize natural light and provide a connection to outdoor spaces.
Bedrooms and Private Areas:
- Locate bedrooms and private spaces, such as the master bedroom and study, on the eastern side or towards the rear of the house to minimize direct sunlight and heat during the night.
Kitchen and Utility Areas:
- Place the kitchen towards the back or on the southeastern side of the house to benefit from morning sunlight and minimize heat buildup in the afternoon. Position utility areas, such as laundry or storage rooms, away from direct sunlight to maintain a cooler environment.
Outdoor Spaces and Landscaping:
- Design outdoor spaces, such as a patio, deck, or garden, on the western side to enjoy the evening sunlight and sunset views. Incorporate shading elements, such as pergolas, awnings, or trees, to provide relief from intense sunlight during summer.
Window Placement and Size:
- Strategically place windows on the western side to capture views and maximize natural light while considering the potential for heat gain.
- Consider using larger windows or glass doors to enhance the visual connection with outdoor areas.
Interior Design Considerations:
- Use light-colored paints, finishes, and furnishings to reflect sunlight and create a brighter interior space. Incorporate window treatments, such as blinds or curtains, that can be adjusted to control sunlight, heat, and glare during different times of the day.
Energy Efficiency:
- Ensure proper insulation in walls, roofs, and floors to minimize heat transfer and maintain a comfortable indoor temperature. Consider incorporating energy-efficient appliances, lighting fixtures, and HVAC systems to reduce energy consumption.
Remember that these guidelines are not rigid rules but rather general recommendations. It’s essential to consider your specific needs, local climate, and individual preferences when designing the ground floor plan for your west-facing house. Consulting with an architect or designer can provide valuable insights and help you create a layout that optimizes the benefits of your home’s orientation.
Cost Estimate for Building a 30'X40' West Facing House

A house of this size can be built for a range of prices, depending on the location, the building materials, and the facilities it will include. However, based on the previously mentioned parameters, an approximate cost range for building a house of this size would be between INR 7.5 lakhs to INR 8 lakhs.
A competent contractor should be consulted to obtain a more precise cost estimate for the construction of your dream home. They can provide you a thorough explanation of the costs and assist you in choosing the right components, designs, and housing layouts.
Conclusion: If you plan carefully and select the correct contractors to build your 12’X46′ West Facing House, it can be a terrific investment. We hope that this post has given you some useful advice, suggestions, and price ranges for constructing your ideal home.

Md Abdul Quddus (Company CEO)
About Designer :
My name is Md Abdul Quddus and I am a qualified civil engineer and interior designer. I have completed my B.Tech in Civil Engineering and Interior Designing and have worked on over 1000 projects. I am currently based in West Bengal and specialize in both 2D and 3D design.
Throughout my career, I have worked with a variety of clients ranging from individual homeowners to large-scale commercial projects. I believe that every project is unique and requires a personalized approach to ensure that the end result meets the needs and preferences of the client.

